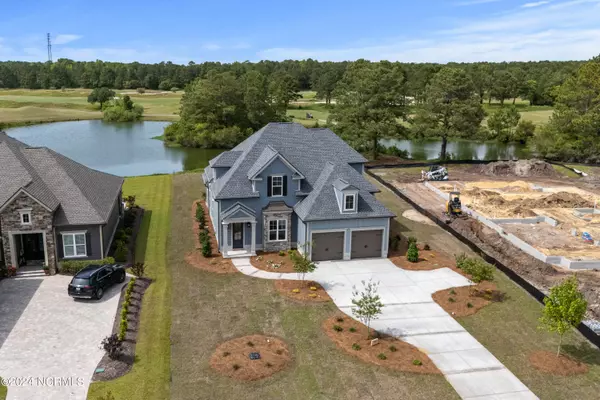$890,000
$945,000
5.8%For more information regarding the value of a property, please contact us for a free consultation.
4 Beds
4 Baths
2,996 SqFt
SOLD DATE : 11/01/2024
Key Details
Sold Price $890,000
Property Type Single Family Home
Sub Type Single Family Residence
Listing Status Sold
Purchase Type For Sale
Square Footage 2,996 sqft
Price per Sqft $297
Subdivision Thistle Downs
MLS Listing ID 100442393
Sold Date 11/01/24
Style Wood Frame
Bedrooms 4
Full Baths 3
Half Baths 1
HOA Fees $3,300
HOA Y/N Yes
Originating Board North Carolina Regional MLS
Year Built 2024
Annual Tax Amount $618
Lot Size 0.493 Acres
Acres 0.49
Lot Dimensions 78x43x239x73x284
Property Description
Welcome to this magnificent home on Falkirk Lane. Situated on a premier lot at Thistle Golf Estates in Sunset Beach this home offers spectacular views of both the lake and the golf course. This impressive custom built 2 story home offers Primary Br on the main floor, his and her closets, en suite with huge walk in shower and separate tub that leads out to a private court yard area that is all set for a hot tub to offer the ultimate in realxation. Large walk in pantry, high ceilings with tall doors, Juliet balcony looks out from upstairs to the tranquil view. Come home and surround yourself in luxury with no detail left out . Thistle Golf Estates offers a welcoming ambiance that is unparalleled in southeastern NC. From the gated entrance to the luxurious golf clubhouse and community center this unique beach community offers a truly exceptional lifestyle. Minutes to Sunset Beach and within 40 minutes of Wilimington to the North and Myrtle Beach to the South this the perfect balance of coastal tranquility and metropolitan excitement. Come discover the beauty and serenity of this home and make it your own private oasis.
Location
State NC
County Brunswick
Community Thistle Downs
Zoning R15
Direction HWY 179 / Beach Drive SW or Clariday Road to Olde Thistle Downs Drive to Falkirk
Location Details Mainland
Rooms
Basement None
Primary Bedroom Level Primary Living Area
Interior
Interior Features Foyer, Kitchen Island, Master Downstairs, 9Ft+ Ceilings, Tray Ceiling(s), Vaulted Ceiling(s), Pantry, Walk-in Shower, Eat-in Kitchen, Walk-In Closet(s)
Heating Heat Pump, Electric, Forced Air
Cooling Central Air, Zoned
Flooring LVT/LVP, Carpet, Tile
Fireplaces Type None
Fireplace No
Appliance Wall Oven, Vent Hood, Stove/Oven - Electric, Self Cleaning Oven, Refrigerator, Microwave - Built-In, Ice Maker, Disposal, Dishwasher, Cooktop - Gas
Laundry Hookup - Dryer, Washer Hookup
Exterior
Exterior Feature Irrigation System
Garage Attached, Concrete, Garage Door Opener, Lighted, Off Street
Garage Spaces 10.0
Pool In Ground
Utilities Available Water Connected, Sewer Connected
Waterfront Yes
Waterfront Description Pond on Lot
View Golf Course, Pond, Water
Roof Type Architectural Shingle
Porch Covered, Patio, Porch
Building
Lot Description Level
Story 2
Entry Level Two
Foundation Slab
Sewer Municipal Sewer
Water Municipal Water
Structure Type Irrigation System
New Construction Yes
Schools
Elementary Schools Jessie Mae Monroe
Middle Schools Shallotte
High Schools West Brunswick
Others
Tax ID Lot 114
Acceptable Financing Cash, Conventional
Listing Terms Cash, Conventional
Special Listing Condition None
Read Less Info
Want to know what your home might be worth? Contact us for a FREE valuation!

Our team is ready to help you sell your home for the highest possible price ASAP


"My job is to find and attract mastery-based agents to the office, protect the culture, and make sure everyone is happy! "







