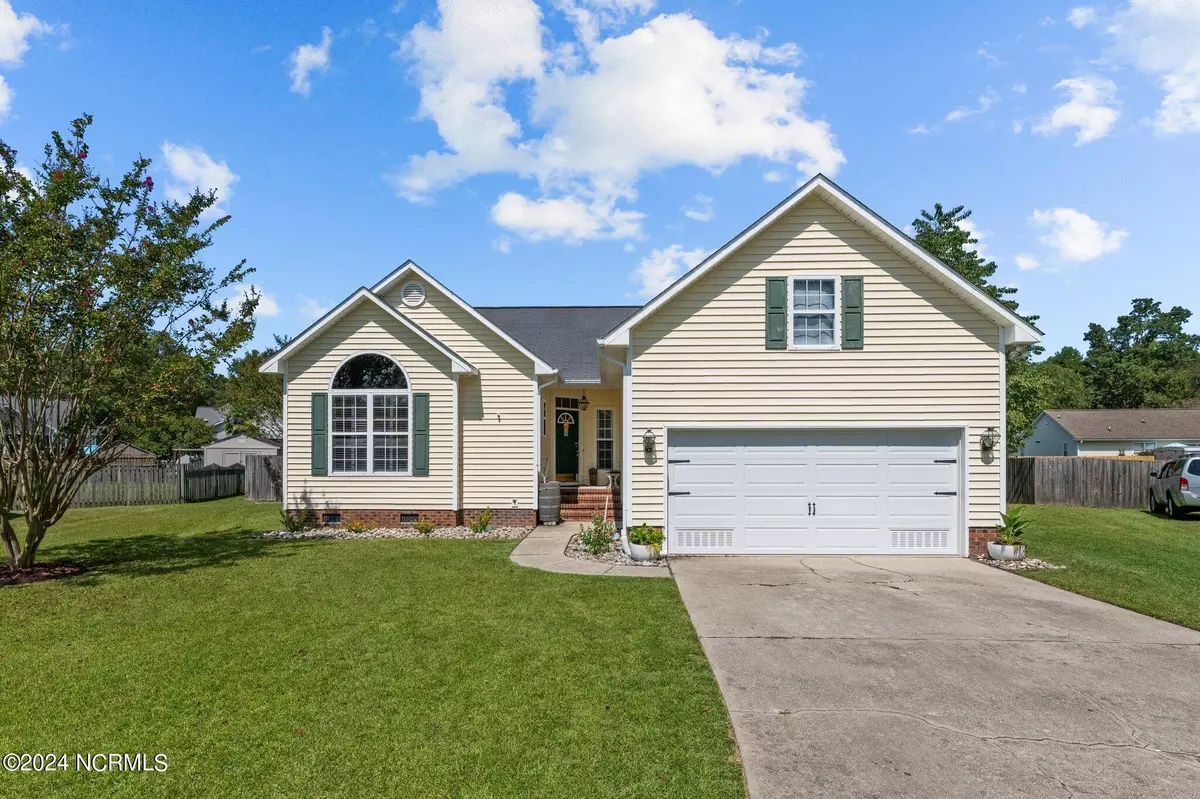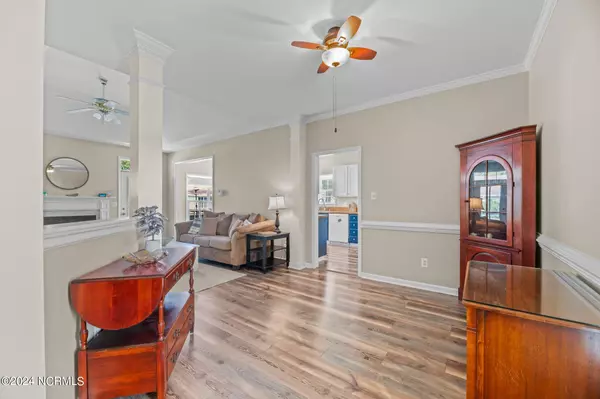$315,000
$308,000
2.3%For more information regarding the value of a property, please contact us for a free consultation.
3 Beds
2 Baths
1,564 SqFt
SOLD DATE : 11/01/2024
Key Details
Sold Price $315,000
Property Type Single Family Home
Sub Type Single Family Residence
Listing Status Sold
Purchase Type For Sale
Square Footage 1,564 sqft
Price per Sqft $201
Subdivision Kings Row
MLS Listing ID 100465519
Sold Date 11/01/24
Style Wood Frame
Bedrooms 3
Full Baths 2
HOA Y/N No
Originating Board North Carolina Regional MLS
Year Built 1996
Annual Tax Amount $2,279
Lot Size 0.270 Acres
Acres 0.27
Lot Dimensions 40x159x135x136
Property Description
BEAUTIFUL BACKYARD OASIS WITH IN-GROUND POOL!
Located in a beautiful cul-de-sac in Kings Row, this 3 bedroom / 2 bath home OFFERS IT ALL!
Come over and be greeted at the front door by a lovely foyer and dining area that expands into a spacious living area complete with fireplace to enjoy. The entire home is beautifully painted and offers new updated LVP throughout.
The kitchen has charming navy cabinetry with butcher block countertops, a breakfast nook, a spacious pantry for storage and refrigerator.
Between the kitchen and garage is a large utility room/mud room area that comes with a washer and dryer.
Enjoy the spacious owner's suite with trey ceilings, walk-in closet and a large bathroom with double vanities complete with walk-in shower and separate soaker tub.
Both guest bedrooms are spacious and share a full bath. A large attic over the 2 car garage provides amazing storage.
Outside, be prepared to be blown away by the oasis of a fully fenced in back yard complete with a beautiful in-ground pool, lounge chairs, and various tables to entertain outdoors. All pool equipment and outdoor furniture will convey.
Schedule your showing today!
Location
State NC
County Craven
Community Kings Row
Zoning Residential
Direction From New Bern on Dr. M.L.K. Jr Blvd, turn onto S Glenburnie Rd by Walgreens. Turn left onto Yarmouth Rd at the fork in road, then right onto Counts Court. Home on end of cul-de-sac to your left. Sign in yard.
Location Details Mainland
Rooms
Other Rooms See Remarks, Storage
Basement Crawl Space, None
Primary Bedroom Level Primary Living Area
Interior
Interior Features Foyer, Master Downstairs, Tray Ceiling(s), Ceiling Fan(s), Walk-in Shower
Heating Electric, Heat Pump
Cooling Central Air
Flooring LVT/LVP
Fireplaces Type Gas Log
Fireplace Yes
Window Features Blinds
Laundry Hookup - Dryer, Washer Hookup, Inside
Exterior
Parking Features Attached, Concrete, On Site, Paved
Garage Spaces 2.0
Pool In Ground
Waterfront Description None
Roof Type Shingle
Accessibility None
Porch Deck, Patio
Building
Lot Description Cul-de-Sac Lot
Story 1
Entry Level One
Sewer Municipal Sewer
Water Municipal Water
New Construction No
Schools
Elementary Schools Ben Quinn
Middle Schools H. J. Macdonald
High Schools New Bern
Others
Tax ID 8-211-4 -050
Acceptable Financing Cash, Conventional, FHA, VA Loan
Listing Terms Cash, Conventional, FHA, VA Loan
Special Listing Condition None
Read Less Info
Want to know what your home might be worth? Contact us for a FREE valuation!

Our team is ready to help you sell your home for the highest possible price ASAP


"My job is to find and attract mastery-based agents to the office, protect the culture, and make sure everyone is happy! "







