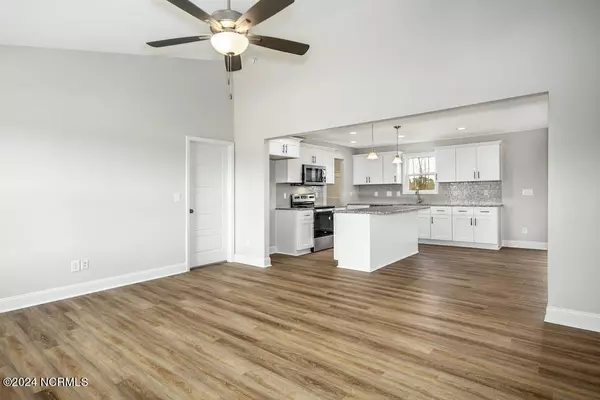$214,900
$214,900
For more information regarding the value of a property, please contact us for a free consultation.
3 Beds
2 Baths
1,451 SqFt
SOLD DATE : 12/06/2024
Key Details
Sold Price $214,900
Property Type Single Family Home
Sub Type Single Family Residence
Listing Status Sold
Purchase Type For Sale
Square Footage 1,451 sqft
Price per Sqft $148
Subdivision Wade Street Subdivision
MLS Listing ID 100465077
Sold Date 12/06/24
Style Wood Frame
Bedrooms 3
Full Baths 2
HOA Y/N No
Originating Board Hive MLS
Year Built 2024
Lot Size 0.370 Acres
Acres 0.37
Lot Dimensions 90.02x179x90x180
Property Description
Back on the market and ready for you to call Home! Pictures are of a previously built home*Welcome to the Annie! Gorgeous NEW Ranch Home with OPEN Floorplan, Split Bedroom Design, One Car Carport & Tons of UPGRADES with No HOA! As You Step Inside You are Greeted with Cathedral Ceilings in the Spacious Family Room Open to the Exquisite Kitchen Featuring Tons Of Cabinets, Center Island, Granite Countertops, Tile Backsplash & Soft Close Cabinets*LVP Flooring Throughout the Living Space*Beautiful Accent Wall Sets Off Your Owner Suite Along with a Lovely Tile Shower, Dual Sinks with Granite Tops, and Custom Walk In Closet*A Separate Laundry Room and Drop Zone For Your Added Convenience*Covered Back Porch*Gutters*Home is on Sewer Which Opens the Backyard for Tons of Possibilities...Pool, Storage Building, etc.*Welcome Home!
Location
State NC
County Duplin
Community Wade Street Subdivision
Zoning res
Direction From I-40 East, Exit 364, Left Onto NC 24/College St, Left Onto N Pine St., Right Onto E Chelly, Left Onto Wade St, Home on Right
Location Details Mainland
Rooms
Basement None
Primary Bedroom Level Primary Living Area
Interior
Interior Features Kitchen Island, Master Downstairs, Vaulted Ceiling(s), Ceiling Fan(s), Pantry, Walk-in Shower, Walk-In Closet(s)
Heating Heat Pump, Electric, Forced Air
Cooling Central Air
Flooring LVT/LVP, Carpet
Fireplaces Type None
Fireplace No
Appliance Stove/Oven - Electric, Range, Microwave - Built-In, Dishwasher
Laundry Inside
Exterior
Parking Features Attached, Covered, Concrete
Carport Spaces 1
Pool None
Roof Type Shingle
Porch Covered, Porch
Building
Lot Description Interior Lot
Story 1
Entry Level One
Foundation Slab
Sewer Municipal Sewer
Water Municipal Water
New Construction Yes
Schools
Elementary Schools Warsaw
Middle Schools Warsaw
High Schools James Kenan
Others
Tax ID 247506399105
Acceptable Financing Cash, Conventional, FHA, USDA Loan, VA Loan
Listing Terms Cash, Conventional, FHA, USDA Loan, VA Loan
Special Listing Condition None
Read Less Info
Want to know what your home might be worth? Contact us for a FREE valuation!

Our team is ready to help you sell your home for the highest possible price ASAP


"My job is to find and attract mastery-based agents to the office, protect the culture, and make sure everyone is happy! "







