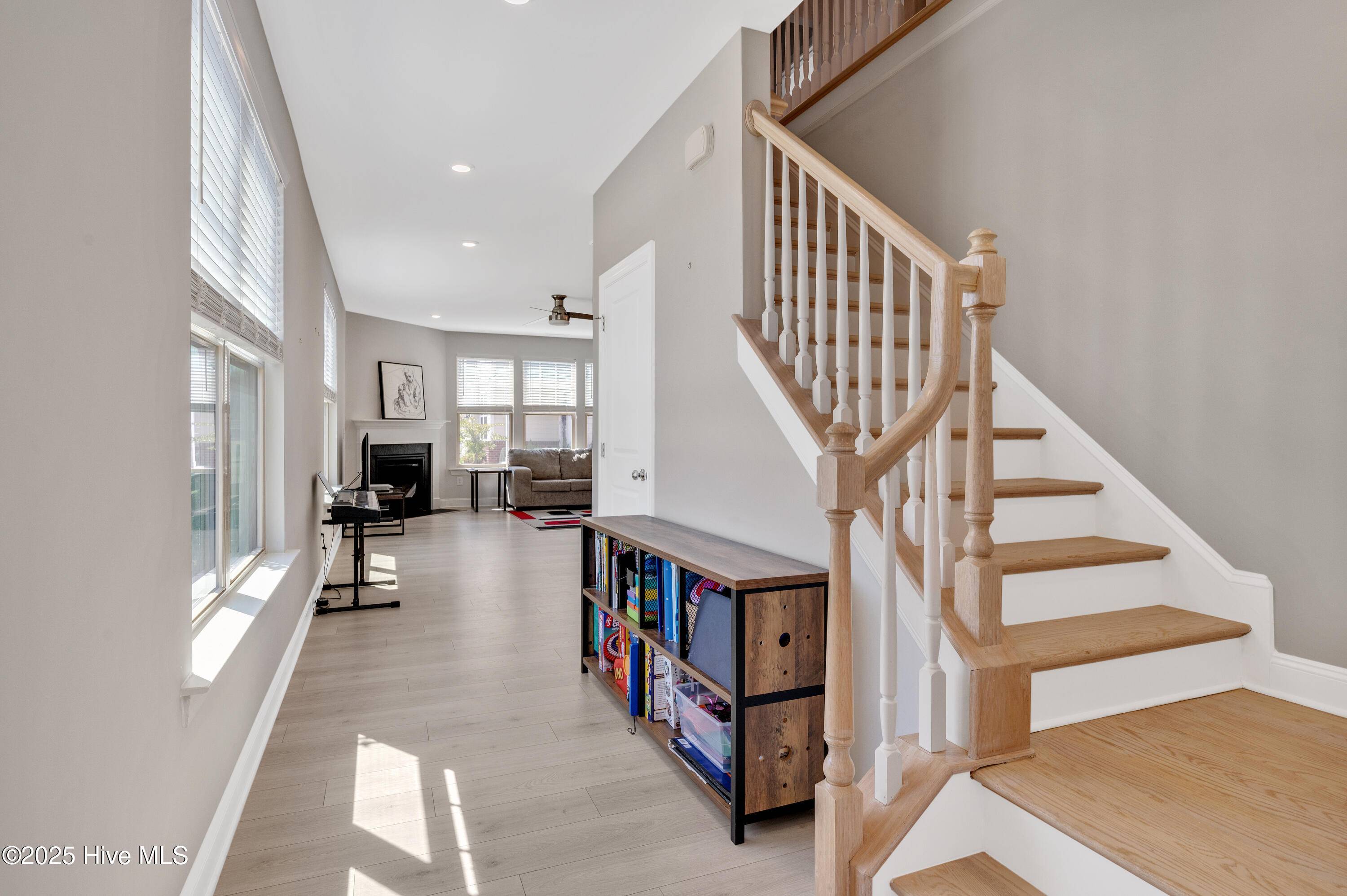$530,000
$535,000
0.9%For more information regarding the value of a property, please contact us for a free consultation.
4 Beds
3 Baths
2,652 SqFt
SOLD DATE : 07/17/2025
Key Details
Sold Price $530,000
Property Type Townhouse
Sub Type Townhouse
Listing Status Sold
Purchase Type For Sale
Square Footage 2,652 sqft
Price per Sqft $199
MLS Listing ID 100506281
Sold Date 07/17/25
Style Wood Frame
Bedrooms 4
Full Baths 3
HOA Fees $1,896
HOA Y/N Yes
Year Built 2021
Lot Size 4,356 Sqft
Acres 0.1
Lot Dimensions 44x95x43x102
Property Sub-Type Townhouse
Source Hive MLS
Property Description
Beautiful 4BR/3BA Carriage style home in sought-after Honeycutt Farm, featuring the Hawthorne floor plan built by M/I Homes on a corner lot! Built in 2021, this open-concept layout includes a spacious chef kitchen with granite counters, gas cooktop, wall oven/mw, and large island. Main level offers a full bath and flex room—perfect for guests or home office. Upstairs includes a versatile bonus room, large bedrooms, and a private primary suite with tile shower. Enjoy resort-style amenities: clubhouse, pool, fitness center, and trails. Easy access to US-1 & Triangle Expressway. Transferable M/I builder warranty included! **Preferred Lender is Scott Rutter with Sky's the Limit Lending. Receive up to a $2750 lender credit using him!**
Location
State NC
County Wake
Community Other
Zoning R
Direction Take Hwy 55 south towards Fuquay Varina, Right on S Main St, Right on Honeycutt Rd, Left on Headrick Rd, Left on Rostova Way. House is last on the right hand side.
Location Details Mainland
Rooms
Other Rooms Storage
Basement None
Primary Bedroom Level Non Primary Living Area
Interior
Interior Features Walk-in Closet(s), Kitchen Island, Ceiling Fan(s), Pantry, Walk-in Shower
Heating Fireplace Insert, Forced Air, Heat Pump, Natural Gas
Cooling Central Air, Zoned
Flooring LVT/LVP, Carpet
Fireplaces Type Gas Log
Fireplace Yes
Appliance Vented Exhaust Fan, Gas Cooktop, Built-In Microwave, Washer, Refrigerator, Ice Maker, Dishwasher
Exterior
Parking Features Garage Faces Front, Attached, Concrete, Garage Door Opener
Garage Spaces 2.0
Pool None
Utilities Available Sewer Connected, Water Connected
Amenities Available Barbecue, Clubhouse, Community Pool, Exercise Course, Game Room, Jogging Path, Maint - Comm Areas, Maint - Grounds, Maint - Roads, Management, Party Room, Picnic Area, Sidewalk
Waterfront Description None
View Pond
Roof Type Shingle
Accessibility None
Porch Enclosed, Patio, Porch, Screened
Building
Lot Description Level, Corner Lot
Story 2
Entry Level Two
Foundation Slab
New Construction No
Schools
Elementary Schools Wake County
Middle Schools Wake County
High Schools Wake
Others
Tax ID 0647599557
Acceptable Financing Cash, Conventional, FHA, VA Loan
Listing Terms Cash, Conventional, FHA, VA Loan
Read Less Info
Want to know what your home might be worth? Contact us for a FREE valuation!

Our team is ready to help you sell your home for the highest possible price ASAP

"My job is to find and attract mastery-based agents to the office, protect the culture, and make sure everyone is happy! "






