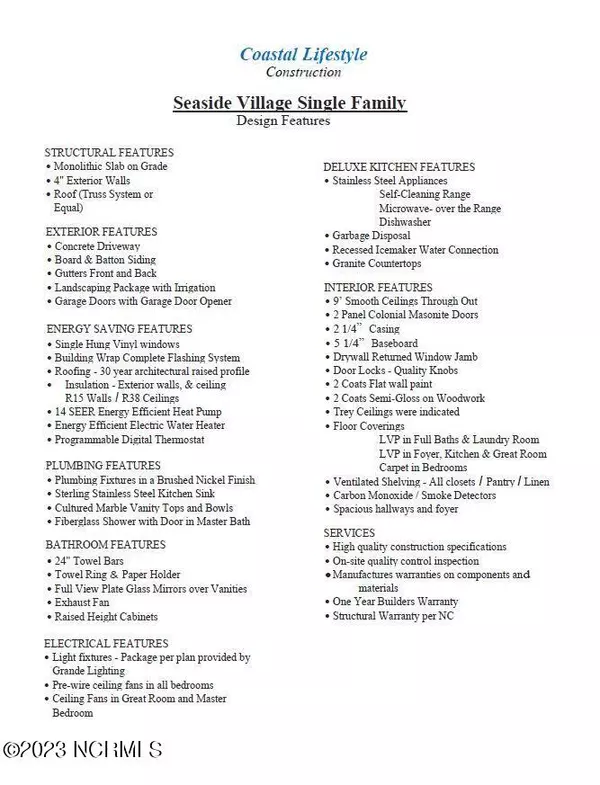
UPDATED:
10/13/2024 10:35 AM
Key Details
Property Type Single Family Home
Sub Type Single Family Residence
Listing Status Pending
Purchase Type For Sale
Square Footage 1,380 sqft
Price per Sqft $210
MLS Listing ID 100370817
Style Wood Frame
Bedrooms 3
Full Baths 2
HOA Fees $1,415
HOA Y/N Yes
Originating Board North Carolina Regional MLS
Year Built 2023
Lot Size 3,485 Sqft
Acres 0.08
Lot Dimensions 38x92
Property Description
Location
State NC
County Brunswick
Community Other
Zoning MUD
Direction From Highway 17, take Hwy 904/Seaside Rd toward Sunset Beach, turn right on Sunset Blvd then right on Park Rd N. Homesites located behind Dock Street townhomes.
Location Details Mainland
Rooms
Basement None
Primary Bedroom Level Primary Living Area
Interior
Interior Features 9Ft+ Ceilings, Tray Ceiling(s), Ceiling Fan(s)
Heating Heat Pump, Electric
Flooring LVT/LVP, Carpet
Fireplaces Type None
Fireplace No
Appliance Self Cleaning Oven, Microwave - Built-In, Disposal, Dishwasher
Laundry Hookup - Dryer, Washer Hookup
Exterior
Exterior Feature Irrigation System
Garage Concrete
Garage Spaces 1.0
Waterfront Yes
Waterfront Description None
View Pond
Roof Type Architectural Shingle
Porch Porch
Building
Story 1
Entry Level One
Foundation Slab
Sewer Municipal Sewer
Water Municipal Water
Structure Type Irrigation System
New Construction Yes
Schools
Elementary Schools Jessie Mae Monroe
Middle Schools Shallotte
High Schools West Brunswick
Others
Tax ID 105514337943
Acceptable Financing Cash, Conventional
Listing Terms Cash, Conventional
Special Listing Condition None


"My job is to find and attract mastery-based agents to the office, protect the culture, and make sure everyone is happy! "




