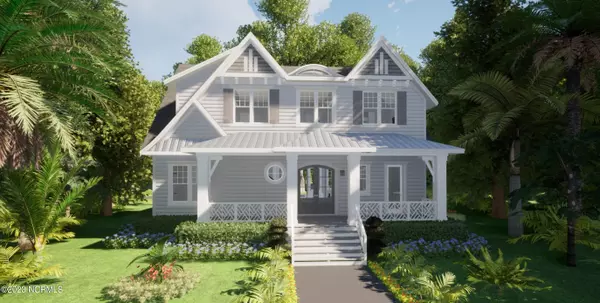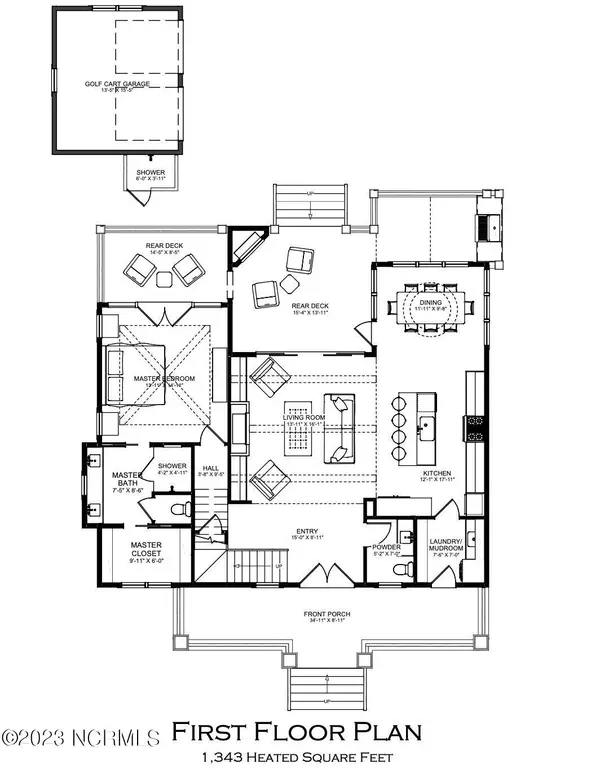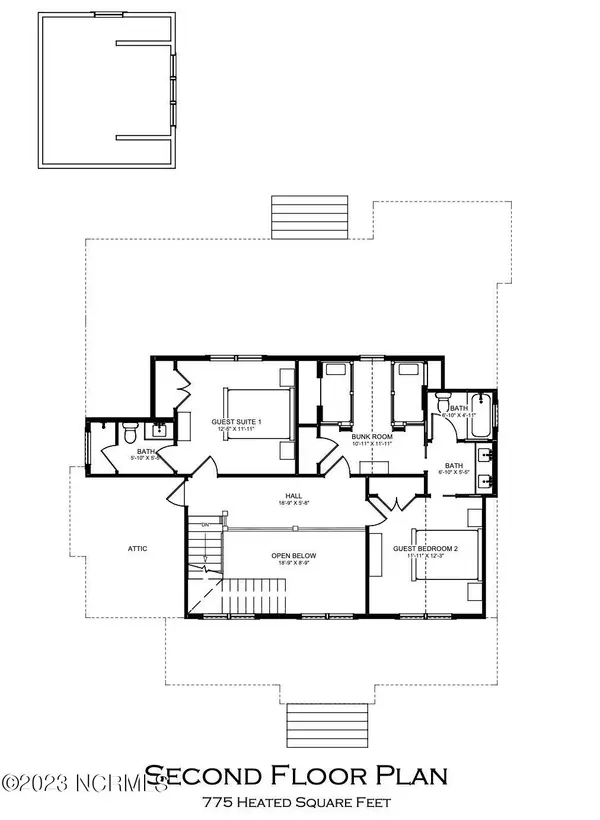UPDATED:
02/04/2025 02:56 PM
Key Details
Property Type Single Family Home
Sub Type Single Family Residence
Listing Status Active
Purchase Type For Sale
Square Footage 2,118 sqft
Price per Sqft $1,062
Subdivision Bhi (Bald Head Island)
MLS Listing ID 100407370
Style Wood Frame
Bedrooms 4
Full Baths 3
Half Baths 1
HOA Fees $190
HOA Y/N Yes
Originating Board Hive MLS
Year Built 2025
Lot Size 7,841 Sqft
Acres 0.18
Lot Dimensions 59x114x74x107
Property Sub-Type Single Family Residence
Property Description
The interior features an array of high-end finishes, including TruStile solid core doors, custom cabinetry, a stunning two story entry way, and a dining room featuring a double circular tray ceiling with cove lighting. A linear gas fireplace, and custom built-ins all enhance the luxurious feel.
Entertain in style with the gourmet kitchen, equipped with Subzero and Wolf appliances. The home's outdoor living spaces are equally impressive, with an expansive rear deck, outdoor fireplace, and kitchen.
Enjoy views of the Maritime Forest's live oak trees and the distant sounds of the ocean on crisp evenings.
Ultra-luxury builder, Schiano Development, is well known for their craftsmanship and meticulous attention to detail. Everything they do, big and small, is purposeful, so you are living your best life. This home provides the perfect blend of luxury and coastal charm, making it ideal for those seeking an island lifestyle.
Experience elegance and tranquility and embrace pristine beaches, golf, and a close-knit community on Bald Head Island.
Location
State NC
County Brunswick
Community Bhi (Bald Head Island)
Zoning Residential
Direction Federal Road, Left onto South East Beach Drive, Left onto Chicamacomico Way. Homesite will be on your right.
Location Details Island
Rooms
Primary Bedroom Level Primary Living Area
Interior
Interior Features Foyer, Mud Room, Solid Surface, Kitchen Island, Master Downstairs, 9Ft+ Ceilings, Tray Ceiling(s), Vaulted Ceiling(s), Pantry, Walk-in Shower, Walk-In Closet(s)
Heating Electric, Heat Pump
Cooling Central Air
Flooring Tile, Wood
Fireplaces Type Gas Log
Fireplace Yes
Window Features Storm Window(s)
Appliance Washer, Stove/Oven - Gas, Refrigerator, Microwave - Built-In, Dryer, Disposal, Dishwasher
Laundry Inside
Exterior
Exterior Feature Outdoor Shower, Exterior Kitchen
Parking Features Off Street, On Site
Garage Spaces 2.0
Roof Type Metal,Shingle
Porch Open, Covered, Deck, Screened
Building
Story 2
Entry Level Two
Foundation Other
Sewer Municipal Sewer
Water Municipal Water
Structure Type Outdoor Shower,Exterior Kitchen
New Construction Yes
Schools
Elementary Schools Southport
Middle Schools South Brunswick
High Schools South Brunswick
Others
Tax ID 2654c081
Acceptable Financing Cash, Conventional
Listing Terms Cash, Conventional
Special Listing Condition None

"My job is to find and attract mastery-based agents to the office, protect the culture, and make sure everyone is happy! "



