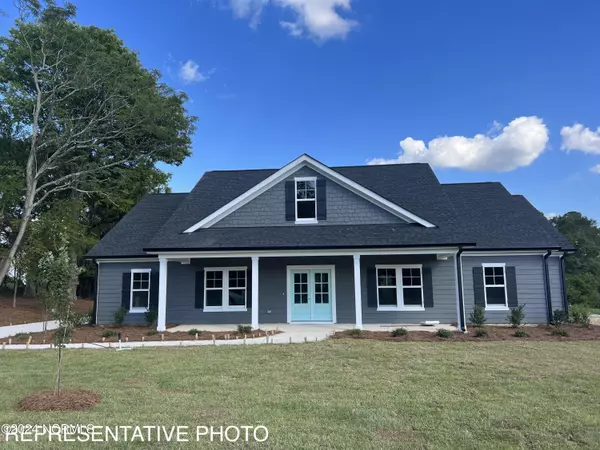UPDATED:
10/21/2024 06:29 PM
Key Details
Property Type Single Family Home
Sub Type Single Family Residence
Listing Status Pending
Purchase Type For Sale
Square Footage 2,221 sqft
Price per Sqft $195
Subdivision Not In Subdivision
MLS Listing ID 100426343
Style Wood Frame
Bedrooms 4
Full Baths 2
Half Baths 1
HOA Y/N No
Originating Board North Carolina Regional MLS
Year Built 2024
Lot Size 5.005 Acres
Acres 5.0
Lot Dimensions 543.29 X 400.93 X 532.94 X 401.02
Property Description
Location
State NC
County Richmond
Community Not In Subdivision
Zoning RA
Direction From Aberdeen: Take US-1 and Roseland Rd to Rose Ridge Rd. Continue on Rose Ridge Rd. Drive to McBride Rd in Richmond County. Property will be on right with signs at the intersection of McBride & Derby Road. Fox Den Road has been roughed in. Will be paved AFTER construction. Call if you would like a PIN dropped to your cell phone.
Location Details Island
Rooms
Primary Bedroom Level Primary Living Area
Interior
Interior Features Foyer, Kitchen Island, Master Downstairs, 9Ft+ Ceilings, Tray Ceiling(s), Vaulted Ceiling(s), Ceiling Fan(s), Pantry, Walk-in Shower, Walk-In Closet(s)
Heating Electric, Heat Pump
Cooling Central Air
Flooring LVT/LVP, Carpet, Tile
Fireplaces Type Gas Log
Fireplace Yes
Laundry Inside
Exterior
Parking Features Gravel, Concrete
Garage Spaces 2.0
Roof Type Composition
Porch Covered, Porch
Building
Lot Description Interior Lot, Horse Farm, Level, Farm, Open Lot, Pasture
Story 2
Entry Level One,Two
Foundation Slab
Sewer Septic On Site
Water Well
New Construction Yes
Schools
Elementary Schools Mineral Springs Elementary
Middle Schools Ellerbe Middle
High Schools Richmond Senior High
Others
Tax ID Portion Of 841900955279
Acceptable Financing Build to Suit, Construction to Perm, Cash, Conventional, FHA, USDA Loan, VA Loan
Listing Terms Build to Suit, Construction to Perm, Cash, Conventional, FHA, USDA Loan, VA Loan
Special Listing Condition None

"My job is to find and attract mastery-based agents to the office, protect the culture, and make sure everyone is happy! "


