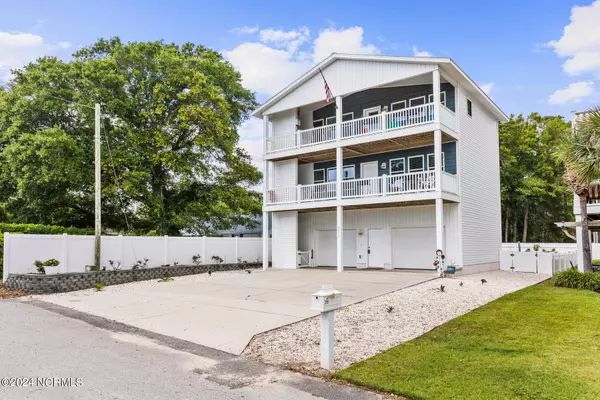
UPDATED:
12/07/2024 02:53 PM
Key Details
Property Type Single Family Home
Sub Type Single Family Residence
Listing Status Active
Purchase Type For Sale
Square Footage 1,504 sqft
Price per Sqft $345
Subdivision Sea View
MLS Listing ID 100436225
Style Wood Frame
Bedrooms 2
Full Baths 2
HOA Fees $260
HOA Y/N Yes
Originating Board Hive MLS
Year Built 2016
Annual Tax Amount $1,359
Lot Size 6,752 Sqft
Acres 0.15
Lot Dimensions 50.5 x 130.1 x 50 x 125
Property Description
Welcome to a meticulously crafted home in a prime Intracoastal Waterway (ICW) access community, offering breathtaking views of the waterway and the Atlantic Ocean. Perfect for those seeking an easy, low-maintenance lifestyle with the perks of a condo-like setup, this home combines energy efficiency, thoughtful design, and unparalleled location.
Property Highlights
• Stunning Water Views: Enjoy panoramic views from the inverted floor plan, which places the main living areas on the top floor for maximum enjoyment.
• Energy Efficiency: Built with spray foam insulation, R19 batts, and insulated interior walls, floors, and attic. The home also features a Carrier ductless mini-split system for zoned heating and cooling, and a Rinnai tankless water heater fueled by a buried propane tank.
• High-Quality Construction: Framed with durable 2x6 lumber on concrete footers, topped with a rust-proof standing seam aluminum roof.
Luxury Living Across Three Floors
1. First Floor:
• Fully finished and insulated garage with epoxy floors and 10' ceilings.
• Convenient cargo lift accessing all three floors with remote control.
2. Second Floor:
• A master en suite with its own hidden pantry kitchenette.
• Ideal as a private retreat or guest quarters.
3. Third Floor (Grand Master):
• Open-concept living with a full kitchen, dining, and seating area.
• Custom cabinetry, stainless steel appliances, subway tile backsplash, and a gas stove.
• A luxurious master bath with a large cultured marble and tile shower and custom glass door.
Thoughtful Extras
• Central Vacuum System: Ports conveniently located on every floor, including the garage.
• Soft Coastal Design: Laminate flooring, chair rail details, and serene gray and blue tones throughout.
• Balcony Access: Step out from the master bedroom to enjoy the fresh air
Launch your adventures from the floating dock and pier
Location
State NC
County Brunswick
Community Sea View
Zoning R60
Direction From Hwy 130, take SeaShore Road. Go past the Citgo station, stay on Seashore Road. Look for the ''Seaview'' sign on the left, turn left on Bellamy drive. Go all the way down, Turn right on Sea Vista. Home is on the right
Location Details Mainland
Rooms
Other Rooms Storage
Primary Bedroom Level Primary Living Area
Interior
Interior Features Solid Surface, Vaulted Ceiling(s), Ceiling Fan(s), Central Vacuum, Reverse Floor Plan, Walk-in Shower, Walk-In Closet(s)
Heating Passive Solar, Electric, Heat Pump, Zoned
Cooling Zoned
Flooring Laminate, Tile
Fireplaces Type None
Fireplace No
Window Features Blinds
Appliance Stove/Oven - Gas, Microwave - Built-In, Dishwasher, Cooktop - Gas
Laundry Laundry Closet
Exterior
Parking Features Assigned, Paved
Garage Spaces 2.0
Waterfront Description ICW View,Salt Marsh,Second Row,Water Access Comm,Waterfront Comm
View Ocean, Pond, Water
Roof Type Metal
Porch Covered, Porch
Building
Story 3
Entry Level Three Or More
Foundation Block
Sewer Septic On Site
Water Municipal Water
New Construction No
Schools
Elementary Schools Virginia Williamson
Middle Schools Cedar Grove
High Schools West Brunswick
Others
Tax ID 231nb018
Acceptable Financing Cash, Conventional
Listing Terms Cash, Conventional
Special Listing Condition None


"My job is to find and attract mastery-based agents to the office, protect the culture, and make sure everyone is happy! "




