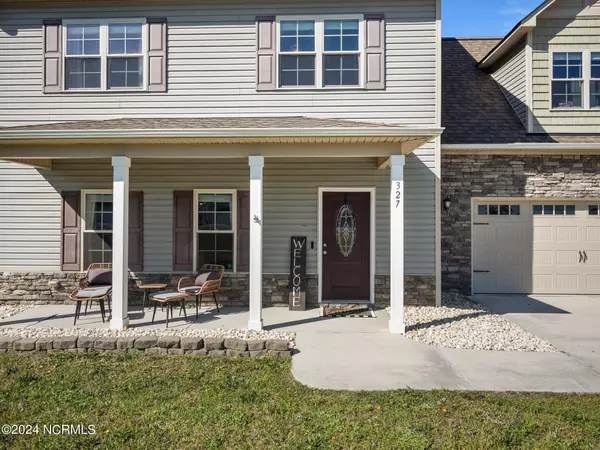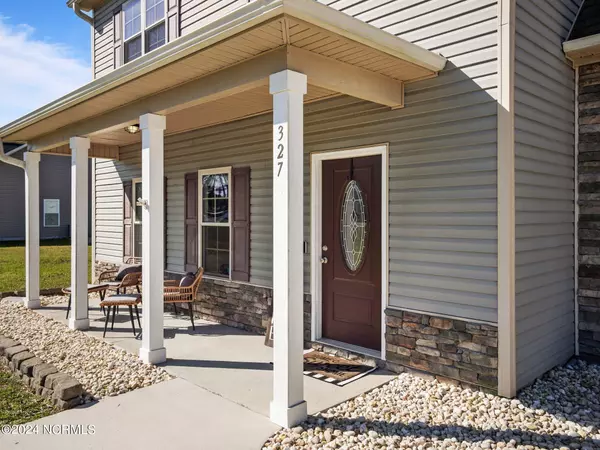UPDATED:
01/07/2025 12:39 AM
Key Details
Property Type Single Family Home
Sub Type Single Family Residence
Listing Status Pending
Purchase Type For Sale
Square Footage 2,096 sqft
Price per Sqft $152
Subdivision Highlands At Queens Creek
MLS Listing ID 100438859
Style Wood Frame
Bedrooms 3
Full Baths 2
Half Baths 1
HOA Fees $620
HOA Y/N Yes
Originating Board Hive MLS
Year Built 2014
Annual Tax Amount $1,830
Lot Size 0.410 Acres
Acres 0.41
Lot Dimensions 28x201x148x197
Property Description
As you step inside, you're greeted by elegant, engineered hardwood floors throughout the living area. The heart of the home is the gourmet kitchen, featuring granite countertops, a stylish backsplash, and stainless-steel Whirlpool appliances. The single basin sink and spacious pantry add convenience to your culinary endeavors.
The open-concept living area is perfect for entertaining, with a slider that leads out to a patio where you can enjoy dining or simply unwind in your fully fenced, expansive backyard - a private oasis for relaxation and recreation.
The exterior showcases a harmonious blend of vinyl siding with charming stone accents, complemented by a welcoming covered front porch - a perfect spot for morning coffee or evening sitting.
Upstairs, the spacious master suite awaits, boasting a sitting area, trey ceilings, and a large walk-in closet. The luxurious master bathroom is designed for pampering with dual elevated vanities. Two additional guest bedrooms, a well-appointed guest bathroom, and a versatile bonus room complete the second level, offering plenty of space for family and guests.
Conveniently located in a community known for its friendly atmosphere and proximity to military bases and shopping, this home truly has it all. Don't miss the opportunity to make this your forever home!
Location
State NC
County Onslow
Community Highlands At Queens Creek
Zoning R-8M
Direction East on Hwy 24, Right on NC-172, Left on Starling Rd, Right on Sand Ridge Rd., Left on Crown Point Rd. Right on Crown Point Rd., Right on Sanders Dr. Left on Kinroff Dr., Right on Inverness Dr
Location Details Mainland
Rooms
Basement None
Primary Bedroom Level Non Primary Living Area
Interior
Interior Features Ceiling Fan(s), Pantry, Walk-In Closet(s)
Heating Electric, Heat Pump
Cooling Central Air
Flooring Carpet, Laminate, Vinyl
Fireplaces Type None
Fireplace No
Window Features Blinds
Appliance Water Softener, Stove/Oven - Electric, Microwave - Built-In, Dishwasher
Laundry Laundry Closet
Exterior
Parking Features Concrete, On Site
Garage Spaces 2.0
Roof Type Architectural Shingle
Porch Covered, Patio, Porch
Building
Story 2
Entry Level Two
Foundation Slab
Sewer Septic Off Site
Water Municipal Water
New Construction No
Schools
Elementary Schools Queens Creek
Middle Schools Swansboro
High Schools Swansboro
Others
Tax ID 1307b-43
Acceptable Financing Cash, Conventional, FHA, USDA Loan, VA Loan
Listing Terms Cash, Conventional, FHA, USDA Loan, VA Loan
Special Listing Condition None

"My job is to find and attract mastery-based agents to the office, protect the culture, and make sure everyone is happy! "



