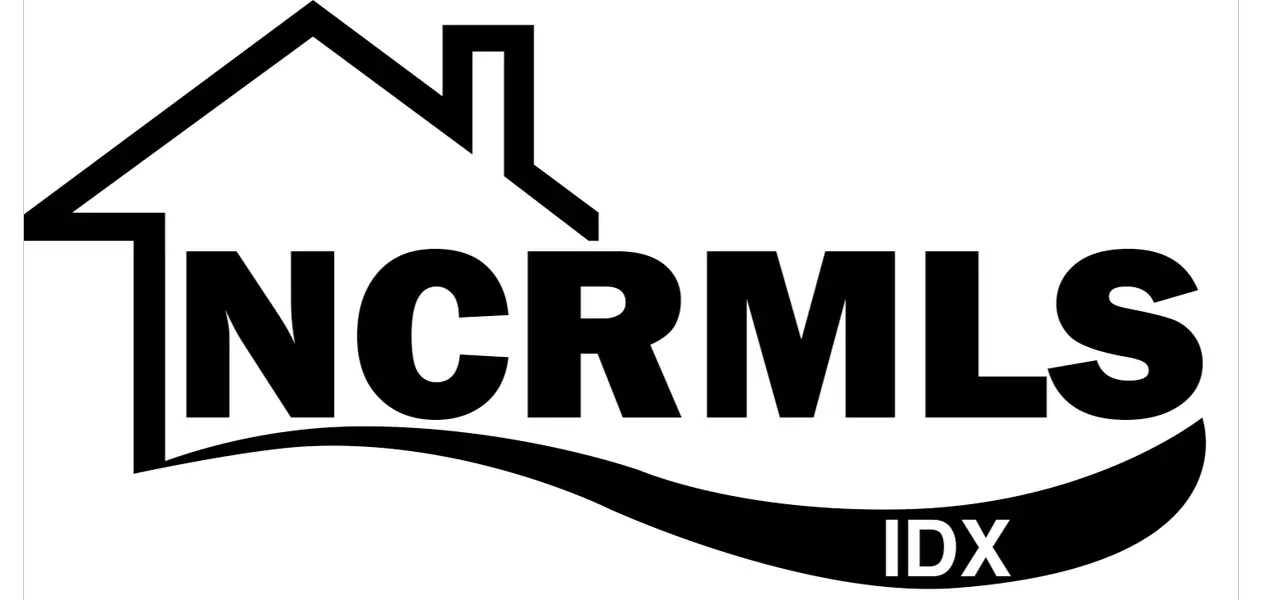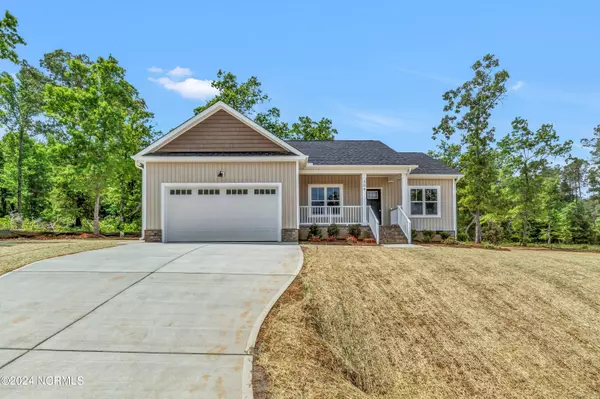
UPDATED:
09/02/2024 07:40 PM
Key Details
Property Type Single Family Home
Sub Type Single Family Residence
Listing Status Active
Purchase Type For Sale
Square Footage 1,425 sqft
Price per Sqft $224
Subdivision Sunshine Meadows
MLS Listing ID 100440929
Style Wood Frame
Bedrooms 3
Full Baths 2
HOA Y/N No
Originating Board North Carolina Regional MLS
Year Built 2024
Lot Size 0.680 Acres
Acres 0.68
Lot Dimensions see plat
Property Description
Location
State NC
County Johnston
Community Sunshine Meadows
Zoning res
Direction From Clayton: Business 70 towards Smithfield, Right onto Hwy 70 East to Selma/Goldsboro, Left Rains Mill Rd, Left on Princeton Kenly Rd, Right Sunshine Rd, Left on Dry Branch Drive.
Location Details Mainland
Rooms
Basement Crawl Space
Primary Bedroom Level Primary Living Area
Ensuite Laundry Inside
Interior
Interior Features Master Downstairs, Ceiling Fan(s), Walk-in Shower, Walk-In Closet(s)
Laundry Location Inside
Heating Fireplace(s), Electric, Forced Air, Heat Pump
Cooling Central Air
Flooring Carpet, Laminate, Vinyl
Appliance Stove/Oven - Electric, Microwave - Built-In, Dishwasher
Laundry Inside
Exterior
Garage Concrete, Off Street, Paved
Garage Spaces 2.0
Utilities Available Water Connected
Waterfront No
Roof Type Shingle
Porch Covered, Deck, Porch, Screened
Parking Type Concrete, Off Street, Paved
Building
Lot Description Level
Story 1
Entry Level One
Foundation Raised
Sewer Septic On Site
New Construction Yes
Schools
Elementary Schools Princeton
Middle Schools Princeton
High Schools Princeton
Others
Tax ID 04q06022b
Acceptable Financing Cash, Conventional, FHA, USDA Loan, VA Loan
Listing Terms Cash, Conventional, FHA, USDA Loan, VA Loan
Special Listing Condition None


"My job is to find and attract mastery-based agents to the office, protect the culture, and make sure everyone is happy! "




