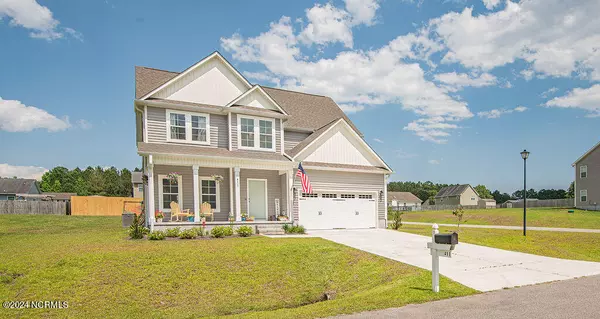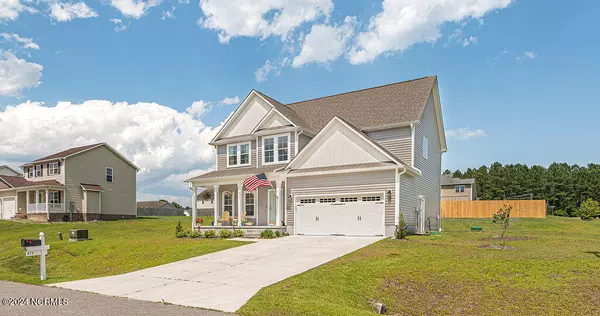UPDATED:
10/12/2024 05:15 PM
Key Details
Property Type Single Family Home
Sub Type Single Family Residence
Listing Status Active
Purchase Type For Sale
Square Footage 2,331 sqft
Price per Sqft $154
Subdivision Rogers Farm
MLS Listing ID 100450482
Style Wood Frame
Bedrooms 4
Full Baths 2
Half Baths 1
HOA Y/N Yes
Originating Board North Carolina Regional MLS
Year Built 2022
Annual Tax Amount $1,906
Lot Size 0.350 Acres
Acres 0.35
Lot Dimensions 97X150X0102X144
Property Description
Upon entry, you're greeted by a spacious open floor plan. The bright living room, with large windows, flows into a well-appointed kitchen featuring White Ice granite Laminate countertops, stainless steel appliances, ample cabinetry.
The primary suite offers a tranquil retreat with a walk-in closet and a luxurious en-suite bathroom, complete with dual vanities, a soaking tub, and a separate shower. Three additional bedrooms upstairs provide ample space for guests, or a home office.
The 2.5 bathrooms are elegantly designed with contemporary fixtures and finishes. The main-floor half-bath is ideal for guests, while the full bath upstairs ensures convenience for the additional bedrooms.
Outside you will find the expansive backyard, perfect for gatherings, gardening, or simply enjoying the serene surroundings. The attached two-car garage provides plenty of storage and convenience.
This home is a short drive to local schools, shopping, dining, Camp Lejeune and Hubert's coastal attractions.
Don't miss the chance to make this exquisite property in Rogers Farm your own. Schedule a showing today and experience the perfect blend of comfort and convenience!
Location
State NC
County Onslow
Community Rogers Farm
Zoning RA
Direction NC Hwy 24 towards Hubert. L onto Hubert Blvd, L onto Parkertown Rd, L onto Lee Rogers Rd, L onto Mandy Ln, L onto Gillespie Dr. and L onto Sundown Ct.
Location Details Mainland
Rooms
Primary Bedroom Level Primary Living Area
Interior
Interior Features Walk-In Closet(s)
Heating Heat Pump, Electric
Flooring LVT/LVP, Carpet
Appliance Stove/Oven - Electric, Microwave - Built-In, Dishwasher
Laundry Inside
Exterior
Parking Features On Site, Paved
Garage Spaces 2.0
Roof Type Architectural Shingle
Porch Covered, Porch
Building
Story 2
Entry Level Two
Foundation Slab
Sewer Septic On Site
Water Municipal Water
New Construction No
Schools
Elementary Schools Swansboro
Middle Schools Swansboro
High Schools Swansboro
Others
Tax ID 1305a-72
Acceptable Financing Cash, Conventional, FHA, USDA Loan, VA Loan
Listing Terms Cash, Conventional, FHA, USDA Loan, VA Loan
Special Listing Condition None

"My job is to find and attract mastery-based agents to the office, protect the culture, and make sure everyone is happy! "



