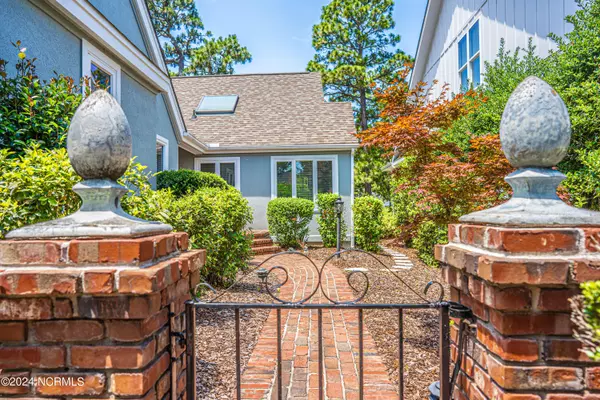
UPDATED:
12/07/2024 05:56 PM
Key Details
Property Type Single Family Home
Sub Type Single Family Residence
Listing Status Pending
Purchase Type For Sale
Square Footage 2,395 sqft
Price per Sqft $293
Subdivision National
MLS Listing ID 100452285
Style Wood Frame
Bedrooms 3
Full Baths 3
HOA Fees $1,730
HOA Y/N Yes
Originating Board Hive MLS
Year Built 1989
Annual Tax Amount $3,114
Lot Size 7,405 Sqft
Acres 0.17
Lot Dimensions 50.4x123.10x60x121.43
Property Description
Enter through a beautifully landscaped courtyard into a welcoming home featuring a glassed atrium in the foyer, bringing natural light and outdoor views inside. The living room boasts vaulted ceilings and a fireplace, creating a warm and open atmosphere. The master suite offers a second fireplace and two additional en-suite bedrooms, ensuring comfort and privacy for guests.
The kitchen is elegantly designed with high-quality cabinets, countertops, fixtures, and GE Cafe appliances, paired with wood flooring and modern hardware. The laundry room includes laid tile and a utility sink, while the garage floor has an epoxy finish for easy care.
Located in the exclusive gated National community, this home offers access to an 18-hole Jack Nicklaus-designed course and a recently remodeled clubhouse with all the amenities of a Pinehurst membership. This property is perfect for both full-time and part-time living, designed for ease of maintenance.
The buyer is responsible for the club transfer within 60 days of closing. Embrace the Pinehurst lifestyle and schedule your showing today!
Location
State NC
County Moore
Community National
Zoning RS-2CD
Direction Take Midland Road to the entrance of the National Golf Club. Continue straight on National Drive. At the stop sign, turn left onto Lochwinnick, then take a left onto Cruden Bay Circle. #102 will be on your left.
Location Details Mainland
Rooms
Basement Crawl Space
Primary Bedroom Level Primary Living Area
Interior
Interior Features Foyer, Bookcases, Master Downstairs, 9Ft+ Ceilings, Vaulted Ceiling(s), Ceiling Fan(s), Pantry, Skylights, Walk-in Shower, Wet Bar, Walk-In Closet(s)
Heating Heat Pump, Fireplace(s), Electric, Forced Air
Cooling Central Air
Flooring Carpet, Tile, Wood
Window Features Blinds
Appliance Washer, Stove/Oven - Electric, Self Cleaning Oven, Refrigerator, Microwave - Built-In, Humidifier/Dehumidifier, Disposal, Dishwasher
Laundry Hookup - Dryer, Washer Hookup
Exterior
Exterior Feature Irrigation System
Parking Features Concrete, Garage Door Opener
Garage Spaces 2.0
View Golf Course
Roof Type Architectural Shingle
Porch Open, Deck, Porch
Building
Lot Description Interior Lot, On Golf Course
Story 1
Entry Level One
Sewer Municipal Sewer
Water Municipal Water
Structure Type Irrigation System
New Construction No
Schools
Elementary Schools Southern Pines Elementary
Middle Schools Southern Middle
High Schools Pinecrest High
Others
Tax ID 00033378
Acceptable Financing Cash, Conventional
Listing Terms Cash, Conventional
Special Listing Condition None


"My job is to find and attract mastery-based agents to the office, protect the culture, and make sure everyone is happy! "




