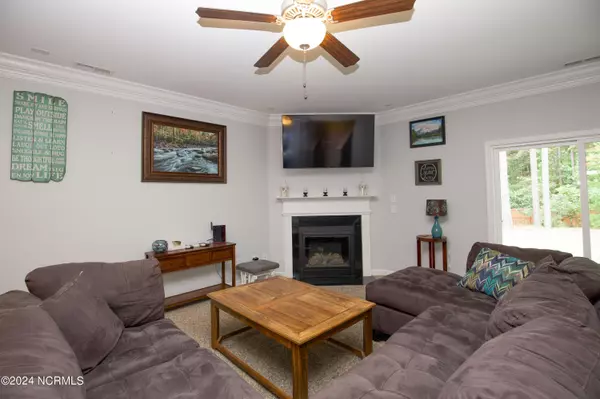UPDATED:
10/22/2024 07:27 PM
Key Details
Property Type Single Family Home
Sub Type Single Family Residence
Listing Status Active
Purchase Type For Sale
Square Footage 3,147 sqft
Price per Sqft $146
Subdivision Forest Ridge
MLS Listing ID 100454936
Style Wood Frame
Bedrooms 5
Full Baths 3
Half Baths 1
HOA Fees $220
HOA Y/N Yes
Originating Board North Carolina Regional MLS
Year Built 2014
Annual Tax Amount $3,673
Lot Size 0.700 Acres
Acres 0.7
Lot Dimensions 100x299x102x309
Property Description
Location
State NC
County Moore
Community Forest Ridge
Zoning R-20
Direction From New Century Middle School, turn left onto Union Church Road, turn left onto Timberwood Drive, then turn right onto Almond Drive, property will be on the left
Location Details Mainland
Rooms
Basement None
Primary Bedroom Level Primary Living Area
Interior
Interior Features Foyer, Master Downstairs, 9Ft+ Ceilings, Tray Ceiling(s), Ceiling Fan(s), Pantry, Walk-In Closet(s)
Heating Heat Pump, Electric, Forced Air
Cooling Central Air
Flooring Carpet, Vinyl, Wood
Fireplaces Type Gas Log
Fireplace Yes
Window Features Thermal Windows,Blinds
Appliance Stove/Oven - Electric, Refrigerator, Microwave - Built-In, Disposal, Dishwasher
Exterior
Parking Features Concrete, Garage Door Opener, Off Street, On Site, Paved
Garage Spaces 2.0
Roof Type Architectural Shingle,Composition
Porch Porch
Building
Lot Description Interior Lot, Level
Story 2
Entry Level Two
Foundation Slab
Sewer Septic On Site
Water Municipal Water
New Construction No
Schools
Elementary Schools Carthage Elementary
Middle Schools New Century Middle
High Schools Union Pines High
Others
Tax ID 20140242
Acceptable Financing Cash, Conventional, FHA, USDA Loan, VA Loan
Listing Terms Cash, Conventional, FHA, USDA Loan, VA Loan
Special Listing Condition None

"My job is to find and attract mastery-based agents to the office, protect the culture, and make sure everyone is happy! "



