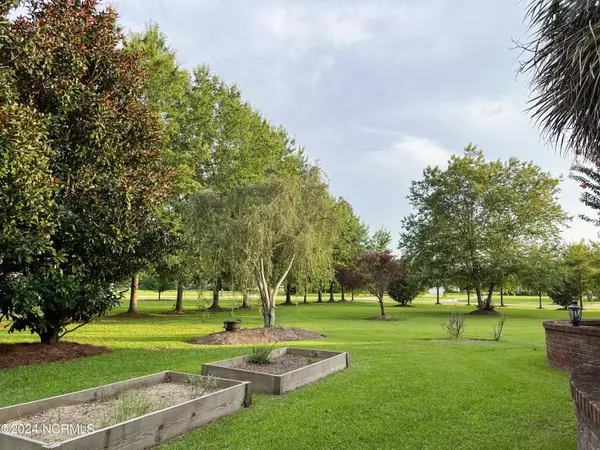
UPDATED:
11/03/2024 12:49 AM
Key Details
Property Type Single Family Home
Sub Type Single Family Residence
Listing Status Active Under Contract
Purchase Type For Sale
Square Footage 3,544 sqft
Price per Sqft $149
Subdivision Devon
MLS Listing ID 100456487
Style Wood Frame
Bedrooms 4
Full Baths 3
Half Baths 1
HOA Y/N No
Originating Board North Carolina Regional MLS
Year Built 2005
Annual Tax Amount $3,628
Lot Size 1.000 Acres
Acres 1.0
Lot Dimensions irregular
Property Description
Location
State NC
County Pitt
Community Devon
Zoning R40
Direction From Hwy 33, turn onto Blackjack-Simpson Rd. Turn left onto JC Galloway Rd. Turn left onto Foster Rd. , then right onto Edwards Rd. Devon Dr will be on the right.
Location Details Mainland
Rooms
Other Rooms See Remarks
Basement Crawl Space
Primary Bedroom Level Primary Living Area
Interior
Interior Features Foyer, Solid Surface, Bookcases, Kitchen Island, Master Downstairs, 9Ft+ Ceilings, Tray Ceiling(s), Vaulted Ceiling(s), Ceiling Fan(s), Walk-in Shower, Eat-in Kitchen, Walk-In Closet(s)
Heating Gas Pack, Heat Pump, Electric, Natural Gas, Zoned
Cooling Central Air, Zoned
Flooring Carpet, Vinyl, Wood
Fireplaces Type Gas Log
Fireplace Yes
Window Features Thermal Windows,Blinds
Appliance Washer, Wall Oven, Refrigerator, Microwave - Built-In, Dryer, Downdraft, Dishwasher, Cooktop - Gas
Laundry Hookup - Dryer, Washer Hookup, Inside
Exterior
Exterior Feature Gas Logs
Parking Features Attached, Concrete, Garage Door Opener, Paved
Garage Spaces 2.0
Utilities Available Water Connected, Natural Gas Connected
Roof Type Architectural Shingle
Porch Open, Covered, Enclosed, Patio, Porch, Screened
Building
Lot Description Level, Open Lot
Story 2
Entry Level One and One Half
Foundation Permanent
Sewer Septic On Site
Structure Type Gas Logs
New Construction No
Schools
Elementary Schools G. R. Whitfield
Middle Schools G. R. Whitfield
High Schools D H Conley
Others
Tax ID 68396
Acceptable Financing Cash, Conventional, FHA, VA Loan
Listing Terms Cash, Conventional, FHA, VA Loan
Special Listing Condition None


"My job is to find and attract mastery-based agents to the office, protect the culture, and make sure everyone is happy! "




