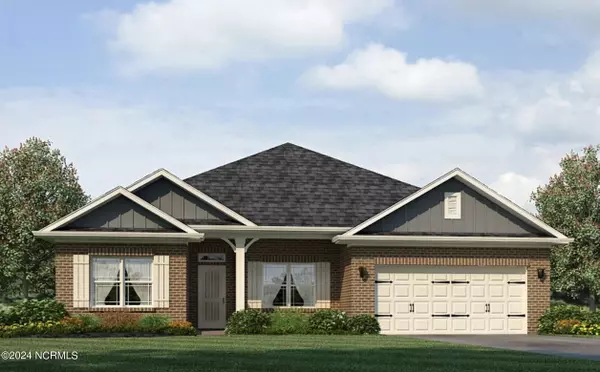UPDATED:
09/13/2024 02:29 PM
Key Details
Property Type Single Family Home
Sub Type Single Family Residence
Listing Status Active Under Contract
Purchase Type For Sale
Square Footage 2,100 sqft
Price per Sqft $208
Subdivision Palmetto Creek
MLS Listing ID 100457591
Style Wood Frame
Bedrooms 4
Full Baths 2
HOA Fees $1,260
HOA Y/N Yes
Originating Board North Carolina Regional MLS
Year Built 2024
Annual Tax Amount $109
Lot Size 0.396 Acres
Acres 0.4
Lot Dimensions 100x170x99x178
Property Description
Step inside to experience the seamless open-concept layout that effortlessly connects the dining area, kitchen and family room. Noteworthy features include wainscoting in the foyer and dining room, and crown moulding and a tray ceiling in the dining room and master bedroom, adding a touch of sophistication.
Perfect for entertaining or everyday living. The kitchen features top-of-the-line appliances, a center island, and ample counter and storage space. The kitchen overlooks a large family room with vaulted ceilings, large wood cased windows, a fireplace and a door to the spacious covered lanai.
Indulge in the luxury of the master suite tucked away at the back of the home, complete with a tray ceiling and ceiling fan, a spacious walk-in closet, and a tiled master bathroom featuring a double marble vanity, a separate tiled walk-in shower and two linen closets.
This home also includes a 2 bedrooms on the other side of the home and another full bathroom with a tiled floor.
The tiled laundry room is conveniently located adjacent to the finished two-car garage.
Palmetto Creek is a gated community with amenities such as a clubhouse, resort-style pool, tennis courts, putting greens, fitness center, and scenic walking trails. For water enthusiasts, there's even a canoe and kayak launch. Located just minutes from Oak Island and Holden Beach, Palmetto Creek offers coastal living at its finest. Don't miss your chance to call this exceptional property home. Schedule your tour today and embrace a life of comfort, style, and coastal charm.
Location
State NC
County Brunswick
Community Palmetto Creek
Zoning R60
Direction From HWY 211, turn onto Palmetto Creek Way. Head straight, pass the amenity center, make your next left onto St. Simons Dr. Head down on St. Simons Dr. Home will be after Pindo Ct. on the left.
Location Details Mainland
Rooms
Primary Bedroom Level Primary Living Area
Interior
Interior Features Foyer, Kitchen Island, Master Downstairs, 9Ft+ Ceilings, Tray Ceiling(s), Vaulted Ceiling(s), Ceiling Fan(s), Pantry, Walk-in Shower
Heating Electric, Forced Air
Cooling Central Air
Exterior
Parking Features Attached, Concrete
Garage Spaces 2.0
Roof Type Architectural Shingle
Porch Covered, Patio, Porch
Building
Story 1
Entry Level One
Foundation Raised, Slab
Sewer Municipal Sewer
Water Municipal Water
New Construction Yes
Schools
Elementary Schools Virginia Williamson
Middle Schools Cedar Grove
High Schools South Brunswick
Others
Tax ID 185ba018
Acceptable Financing Cash, Conventional, FHA, VA Loan
Listing Terms Cash, Conventional, FHA, VA Loan
Special Listing Condition None

"My job is to find and attract mastery-based agents to the office, protect the culture, and make sure everyone is happy! "



