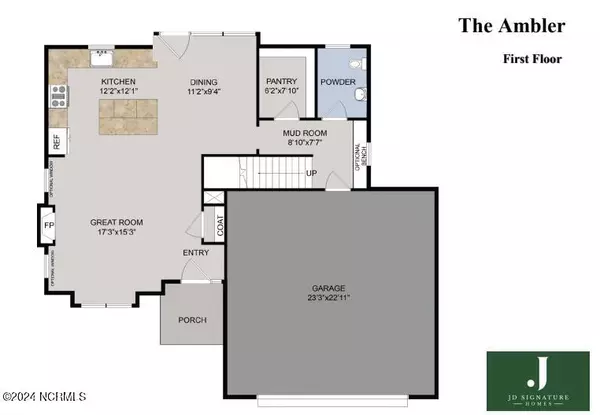
UPDATED:
12/05/2024 09:56 PM
Key Details
Property Type Single Family Home
Sub Type Single Family Residence
Listing Status Active
Purchase Type For Sale
Square Footage 2,278 sqft
Price per Sqft $207
Subdivision Ashewood
MLS Listing ID 100460626
Style Wood Frame
Bedrooms 4
Full Baths 2
Half Baths 1
HOA Fees $430
HOA Y/N Yes
Originating Board Hive MLS
Annual Tax Amount $690
Lot Size 0.370 Acres
Acres 0.37
Lot Dimensions Irregular
Property Description
The open-concept first floor is a true highlight, starting with a spacious kitchen that boasts a large island, soft-close cabinets, and sleek granite countertops. A modern subway tile backsplash adds a contemporary touch. The generous pantry provides additional storage, while a well-designed mudroom off the garage keeps everything organized and clutter-free.
Adjacent to the kitchen, the bright dining area and inviting living room are perfect for gatherings. The cozy fireplace with a stylish beam mantel adds charm and warmth, ideal for cool coastal evenings. An abundance of windows bring in natural light and allow the Carolina breeze to flow throughout, creating a warm and open ambiance.
Upstairs, the spacious owner's suite is a serene retreat, featuring a luxurious tiled shower and a walk-in closet. Three additional bedrooms offer plenty of space for family or guests, while a shared bath and an upstairs laundry room with hookups add convenience.
Throughout this modern farmhouse, beautiful fixtures and finish options provide a foundation for you to add your personal touch. This thoughtfully designed residence harmoniously blends classic Southern charm with modern amenities, making it the perfect setting for creating lasting memories. Photos are representative and may include optional features.
Location
State NC
County Pender
Community Ashewood
Zoning RP
Direction North on Hwy 17, Right on Grandview Drive, Left into neighborhood, Left on Tanglewood Court.
Location Details Mainland
Rooms
Primary Bedroom Level Non Primary Living Area
Interior
Interior Features Mud Room, Kitchen Island, 9Ft+ Ceilings, Pantry, Walk-in Shower, Walk-In Closet(s)
Heating Electric, Heat Pump
Cooling Central Air
Flooring LVT/LVP, Carpet, Tile
Appliance Vent Hood, Stove/Oven - Electric, Microwave - Built-In, Dishwasher
Laundry Hookup - Dryer, Washer Hookup, Inside
Exterior
Parking Features Concrete, Garage Door Opener, Off Street, On Site
Garage Spaces 2.0
Roof Type Shingle
Porch Porch
Building
Story 2
Entry Level Two
Foundation Slab
Sewer Septic Off Site
Water Municipal Water
New Construction Yes
Schools
Elementary Schools Topsail
Middle Schools Topsail
High Schools Topsail
Others
Tax ID 3293-51-2163-0000
Acceptable Financing Cash, Conventional, FHA, VA Loan
Listing Terms Cash, Conventional, FHA, VA Loan
Special Listing Condition None


"My job is to find and attract mastery-based agents to the office, protect the culture, and make sure everyone is happy! "




