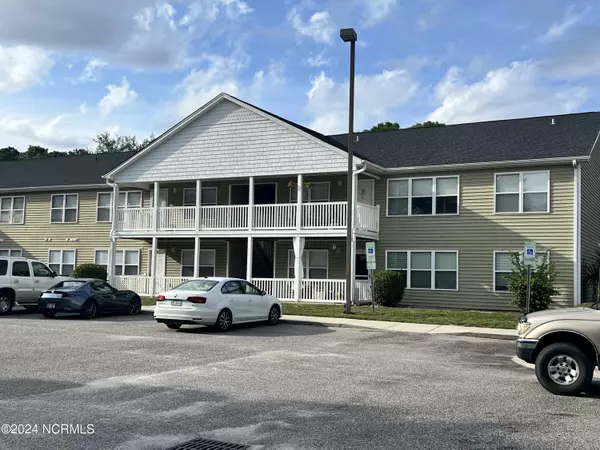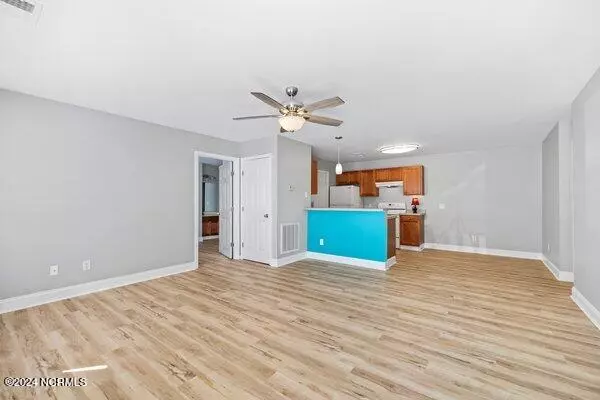UPDATED:
01/06/2025 07:37 AM
Key Details
Property Type Condo
Sub Type Condominium
Listing Status Active
Purchase Type For Sale
Square Footage 995 sqft
Price per Sqft $226
Subdivision The Palms At Dunhill Condo
MLS Listing ID 100462612
Style Wood Frame
Bedrooms 2
Full Baths 2
HOA Fees $3,000
HOA Y/N Yes
Originating Board Hive MLS
Year Built 2004
Annual Tax Amount $653
Property Description
The open floor plan connects the living, dining, and kitchen areas, enhanced by updated lighting and premium baseboards. The master suite boasts a private bath and a spacious walk-in closet for ultimate convenience. Step outside to a large, shaded balcony, perfect for sipping your morning coffee or unwinding in the evening.
This condo has been partially staged with stylish furnishings, including mostly new pieces, to showcase its full potential. If desired, the buyer has the option to purchase the home partially furnished, making it an even more effortless move-in experience. Additionally, the included washer and dryer add to the convenience of this home.
With low HOA fees and a community policy that supports long-term residence (short-term rentals are not permitted), this property offers an excellent balance of affordability and stability. Located near Monkey Junction's vibrant restaurants, shops, and entertainment, this condo is ideal for first-time buyers, savvy investors, or anyone looking for the perfect place to call home.
Don't miss this opportunity to live in a beautifully updated space in an unbeatable location!
Location
State NC
County New Hanover
Community The Palms At Dunhill Condo
Zoning R-15
Direction Take College Rd South towards Monkey Junction. Take the service Rd by IHOP and continue down the road. Turn Left on Dunhill and go into The Palms at Dunhill, on your Right.
Location Details Mainland
Rooms
Basement None
Primary Bedroom Level Primary Living Area
Interior
Interior Features Master Downstairs, Ceiling Fan(s)
Heating Electric, Heat Pump
Cooling Central Air
Flooring LVT/LVP
Fireplaces Type None
Fireplace No
Appliance Washer, Stove/Oven - Electric, Refrigerator, Dryer, Dishwasher
Laundry Inside
Exterior
Parking Features Parking Lot
Pool None
Roof Type Shingle
Porch Covered, Patio
Building
Story 1
Entry Level One
Foundation Slab
Sewer Municipal Sewer
Water Municipal Water
New Construction No
Schools
Elementary Schools Bellamy
Middle Schools Myrtle Grove
High Schools Ashley
Others
Tax ID R07600-006-179-004
Acceptable Financing Cash, Conventional, USDA Loan, VA Loan
Listing Terms Cash, Conventional, USDA Loan, VA Loan
Special Listing Condition None

"My job is to find and attract mastery-based agents to the office, protect the culture, and make sure everyone is happy! "



