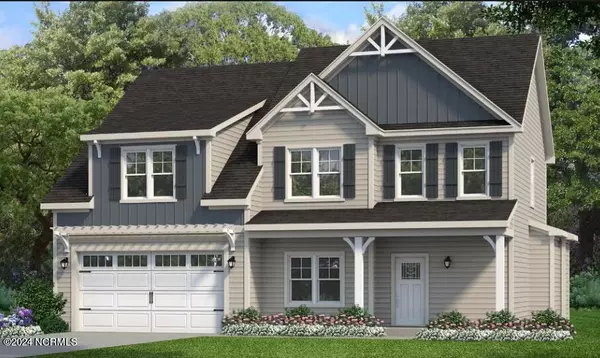
UPDATED:
10/16/2024 03:55 PM
Key Details
Property Type Single Family Home
Sub Type Single Family Residence
Listing Status Active
Purchase Type For Sale
Square Footage 2,625 sqft
Price per Sqft $176
Subdivision Woodlake
MLS Listing ID 100462884
Style Wood Frame
Bedrooms 4
Full Baths 3
HOA Y/N Yes
Originating Board North Carolina Regional MLS
Year Built 2024
Annual Tax Amount $65
Lot Size 8,538 Sqft
Acres 0.2
Lot Dimensions 38.22x102x105x146
Property Description
Location
State NC
County Moore
Community Woodlake
Zoning GC-WL
Direction From Hwy 690. Right on Mclauchlin Rd. Right on Riverbirch Drive. Right on Thrush Drive. Right on Elderberry. Left on Red Hawk Pl. Home left.
Location Details Mainland
Rooms
Primary Bedroom Level Non Primary Living Area
Interior
Interior Features None
Heating Electric, Heat Pump
Cooling See Remarks
Exterior
Parking Features Concrete
Garage Spaces 2.0
Utilities Available Community Water
Roof Type Architectural Shingle
Porch None
Building
Story 2
Entry Level Two
Foundation Slab
Sewer Community Sewer
New Construction Yes
Schools
Elementary Schools Vass Lakeview Elementary
Middle Schools Crain'S Creek Middle
High Schools Union Pines High
Others
Tax ID 00045115
Acceptable Financing Cash, Conventional, VA Loan
Listing Terms Cash, Conventional, VA Loan
Special Listing Condition None


"My job is to find and attract mastery-based agents to the office, protect the culture, and make sure everyone is happy! "




