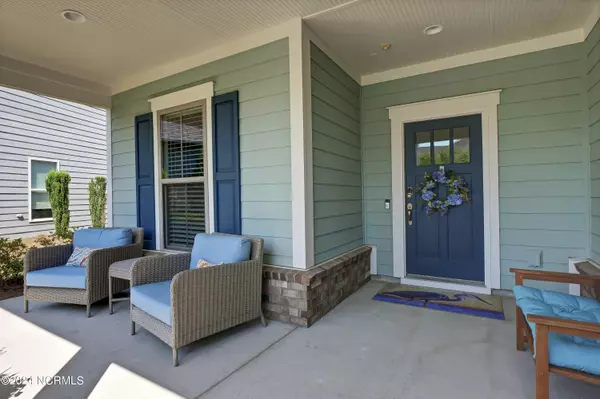UPDATED:
01/06/2025 06:05 PM
Key Details
Property Type Single Family Home
Sub Type Single Family Residence
Listing Status Active
Purchase Type For Sale
Square Footage 2,461 sqft
Price per Sqft $290
Subdivision Riverlights - Del Webb
MLS Listing ID 100465385
Style Wood Frame
Bedrooms 3
Full Baths 3
HOA Fees $4,104
HOA Y/N Yes
Originating Board Hive MLS
Year Built 2016
Annual Tax Amount $3,307
Lot Size 7,449 Sqft
Acres 0.17
Lot Dimensions 46x120x88x110
Property Description
This popular Castlerock floor plan includes 2,460 square feet with 3 bedrooms and 3 baths, including a main level office with a shiplap accent wall and french doors, and an upstairs loft space perfect for guests. The owner's suite features a custom tiled wall in the bedroom, a custom walk-in closet and the bathroom includes a walk-in shower, dual vanities and tub. There is an additional bedroom and bathroom on the main level. Upstairs there is a rec room that could be used as a media room, one guest bedroom, a full bathroom and an additional room that can be used as an exercise space or flex room. The centerpiece of this home is the gorgeous gourmet kitchen with quartz countertops, glass subway tile, an oversized island, soft close cabinets with pull out drawers, walk-in pantry, a wet bar area with wine fridge. The open concept floor plan allows for the kitchen, dining room and living room to all flow together beautifully and open onto the screened-in back porch, which is perfect to enjoy outdoor living year round in our coastal NC climate. The fully fenced-in backyard is very private, peaceful, and one of the prime lots in the neighborhood. This home also has abundant closets and storage including a walk-up 275 sq ft. attic over the garage.
Location
State NC
County New Hanover
Community Riverlights - Del Webb
Zoning R-7
Direction Heading south on Independence Blvd, turn left onto River Rd. At the traffic circle, take the 2nd exit and stay on River Rd. Turn left onto Passerine Ave. Turn left onto Laughing Gull Terrace, property will be on the left.
Location Details Mainland
Rooms
Primary Bedroom Level Primary Living Area
Interior
Interior Features Foyer, Kitchen Island, Master Downstairs, 9Ft+ Ceilings, Tray Ceiling(s), Ceiling Fan(s), Pantry, Walk-in Shower, Wet Bar, Walk-In Closet(s)
Heating Electric, Forced Air
Cooling Central Air
Fireplaces Type Gas Log
Fireplace Yes
Window Features Blinds
Appliance Washer, Wall Oven, Vent Hood, Refrigerator, Microwave - Built-In, Dryer, Dishwasher, Cooktop - Gas
Laundry Inside
Exterior
Exterior Feature Irrigation System
Parking Features Paved
Garage Spaces 2.0
Roof Type Shingle
Porch Covered, Patio, Porch, Screened
Building
Story 2
Entry Level Two
Foundation Slab
Sewer Municipal Sewer
Water Municipal Water
Structure Type Irrigation System
New Construction No
Schools
Elementary Schools Williams
Middle Schools Myrtle Grove
High Schools New Hanover
Others
Tax ID R07000-006-099-000
Acceptable Financing Cash, Conventional, VA Loan
Listing Terms Cash, Conventional, VA Loan
Special Listing Condition None

"My job is to find and attract mastery-based agents to the office, protect the culture, and make sure everyone is happy! "



