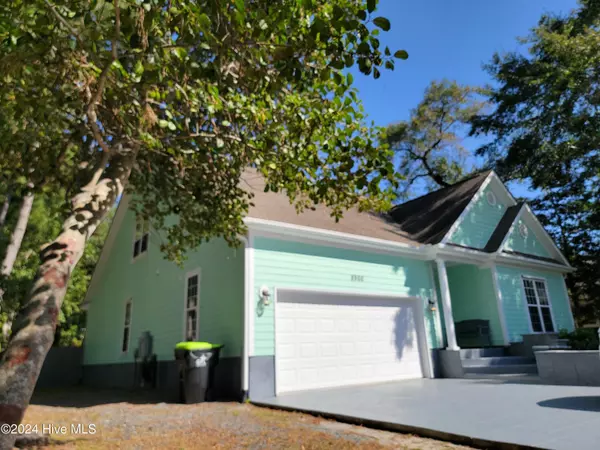
UPDATED:
12/07/2024 12:01 AM
Key Details
Property Type Single Family Home
Sub Type Single Family Residence
Listing Status Active
Purchase Type For Sale
Square Footage 3,080 sqft
Price per Sqft $175
Subdivision Landing Iii
MLS Listing ID 100466232
Style Wood Frame
Bedrooms 3
Full Baths 3
Half Baths 1
HOA Y/N No
Originating Board Hive MLS
Year Built 2005
Lot Size 0.501 Acres
Acres 0.5
Lot Dimensions 62x40x18x37x23x157x109x190
Property Description
Downstairs has a great open floorplan for entertaining and family living. Also has newer LVP flooring so great for pets and children. All easy care. The over sized kitchen flows into the living room and then out onto the screened porch. Enjoy grilling out and entertaining friends in the quiet, enclosed back yard. Yard extends well past the fence. The two bedrooms on this main floor are large plus there is a front room that could be an office, formal dining room or separate sitting room right off the foyer. Many updates and upgrades such as 2, 2022 Trane HVAC units, reverse osmosis filter in the kitchen and many more. If you are looking for a large home with space around it this is it! 2 lots combined is .50ac. At the end of the cul-de-sac. Enjoy the space and be close to shopping and restaurants too.. Have a prize vehicle that needs a garage? That workshop garage door could be your answer. Surrounded by beautiful homes and neighborhoods. Come see it today and be in by the holidays. The sky is the limit. Call to see it today!
Location
State NC
County Brunswick
Community Landing Iii
Zoning MR2
Direction From Sunset Blvd go through the traffic circle at the bridge and take the 2nd exit. Turn right at the stop onto Shoreline drive. Stay on Shoreline through the right angle curve and go about 1/4 mile and Landing III is on the right. Take first left and home is on the right in cul-de-sac. See sign.
Location Details Mainland
Rooms
Other Rooms Second Garage, See Remarks, Workshop
Primary Bedroom Level Primary Living Area
Interior
Interior Features Workshop, Master Downstairs, Ceiling Fan(s), Walk-in Shower, Wet Bar, Walk-In Closet(s)
Heating Heat Pump, Electric, Zoned
Cooling Zoned
Flooring LVT/LVP, Carpet, Tile
Fireplaces Type None
Fireplace No
Window Features Thermal Windows,Blinds
Appliance Washer, Stove/Oven - Gas, Refrigerator, Microwave - Built-In, Dryer, Dishwasher
Laundry In Hall
Exterior
Exterior Feature Shutters - Board/Hurricane
Parking Features Concrete
Garage Spaces 3.0
Roof Type Architectural Shingle
Porch Porch, Screened
Building
Lot Description Cul-de-Sac Lot
Story 2
Entry Level Two
Foundation Brick/Mortar
Sewer Septic On Site
Water Municipal Water
Structure Type Shutters - Board/Hurricane
New Construction No
Schools
Elementary Schools Jessie Mae Monroe Elementary
Middle Schools Shallotte Middle
High Schools West Brunswick
Others
Tax ID 255fc023
Acceptable Financing Commercial, Cash, Conventional, FHA, VA Loan
Listing Terms Commercial, Cash, Conventional, FHA, VA Loan
Special Listing Condition None


"My job is to find and attract mastery-based agents to the office, protect the culture, and make sure everyone is happy! "




