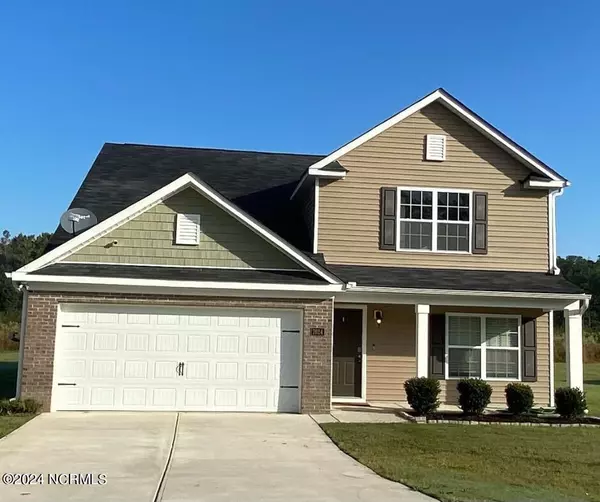
UPDATED:
10/18/2024 03:20 PM
Key Details
Property Type Single Family Home
Sub Type Single Family Residence
Listing Status Active
Purchase Type For Sale
Square Footage 2,546 sqft
Price per Sqft $135
Subdivision Worthington Farm
MLS Listing ID 100469708
Style Wood Frame
Bedrooms 3
Full Baths 2
Half Baths 1
HOA Y/N No
Originating Board North Carolina Regional MLS
Year Built 2021
Annual Tax Amount $1,651
Lot Size 0.460 Acres
Acres 0.46
Lot Dimensions 100x201
Property Description
The upper level is designed for both relaxation and functionality, featuring a loft area perfect for a reading nook or office space. You'll also find two additional bedrooms, complemented by a bonus room that impresses with its elegant double door entrance and two spacious walk-in closets.
The heart of this home is its bright and spacious kitchen, showcasing cabinets paired with a sleek stainless steel appliances. This culinary haven is perfect for both everyday meals and entertaining guests.
This residence also includes a two-car garage equipped with convenient garage door openers, an inviting outdoor grilling space in the backyard, ideal for summer barbecues and gatherings.
This home is a true testament to high-quality materials and exceptional craftsmanship, making it a perfect choice for those seeking both style and comfort. A comprehensive lighting package enhances the ambiance throughout the home, while luxurious flooring on the main level adds an extra touch of elegance.
Location
State NC
County Nash
Community Worthington Farm
Zoning Residential
Direction Turn left at the 1st cross street onto S Hathaway Blvd Turn right onto Sharpe Rd Turn left onto S Halifax Rd Turn right onto Jordan Rd property will be on the right
Location Details Mainland
Rooms
Basement None
Primary Bedroom Level Primary Living Area
Interior
Interior Features Master Downstairs, Pantry, Walk-In Closet(s)
Heating Other-See Remarks, Fireplace(s), Electric, Heat Pump
Cooling Central Air
Flooring Carpet, Vinyl
Appliance See Remarks, Dishwasher, Cooktop - Electric
Laundry Hookup - Dryer, Washer Hookup
Exterior
Parking Features Attached
Garage Spaces 2.0
Pool None
Waterfront Description None
Roof Type Architectural Shingle,See Remarks
Porch None, See Remarks
Building
Lot Description See Remarks
Story 2
Entry Level Two
Foundation See Remarks
Sewer Municipal Sewer
Water Municipal Water
New Construction No
Schools
Elementary Schools Coopers
Middle Schools Nash Central
High Schools Nash Central
Others
Tax ID 3737-00-50-6715
Acceptable Financing Cash, Conventional, FHA, VA Loan
Listing Terms Cash, Conventional, FHA, VA Loan
Special Listing Condition None


"My job is to find and attract mastery-based agents to the office, protect the culture, and make sure everyone is happy! "




