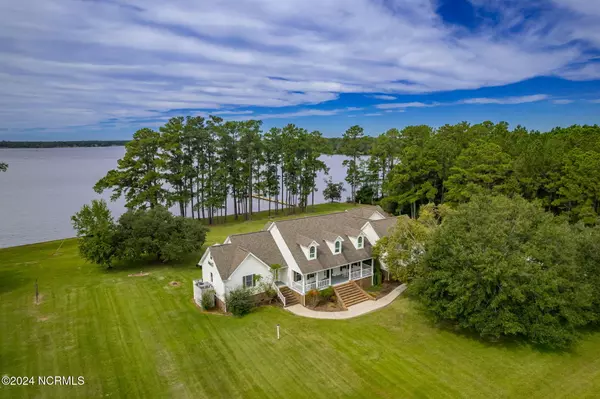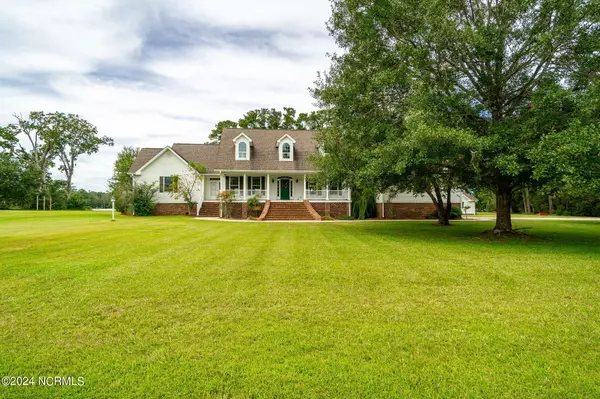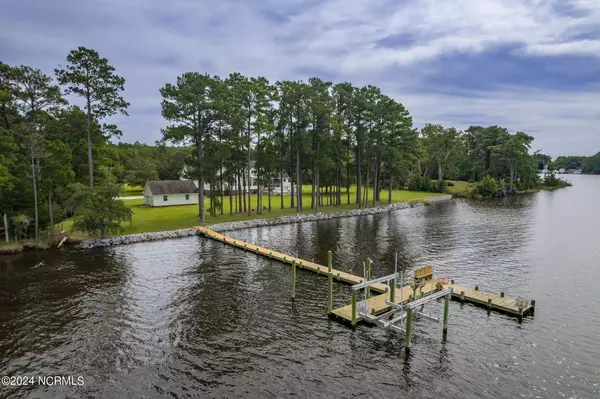
UPDATED:
12/07/2024 09:40 PM
Key Details
Property Type Single Family Home
Sub Type Single Family Residence
Listing Status Active
Purchase Type For Sale
Square Footage 4,985 sqft
Price per Sqft $220
Subdivision Not In Subdivision
MLS Listing ID 100470227
Style Wood Frame
Bedrooms 4
Full Baths 4
Half Baths 1
HOA Y/N No
Originating Board Hive MLS
Year Built 1997
Annual Tax Amount $1,819
Lot Size 3.260 Acres
Acres 3.26
Lot Dimensions 271 x 502 x 276 x 549
Property Description
Location
State NC
County Carteret
Community Not In Subdivision
Zoning Residential
Direction From Beaufort, take Live Oak Street to Right on US70 toward Merrimon Road (10 miles). Turn Left on the dirt road labeled Duffy Road then take Right Fork on Carraway-McIntyre Lane for .5 miles. Veer to right for driveway access.
Location Details Mainland
Rooms
Other Rooms Workshop
Basement Crawl Space
Primary Bedroom Level Primary Living Area
Interior
Interior Features Foyer, Solid Surface, In-Law Floorplan, Whole-Home Generator, Bookcases, Kitchen Island, Master Downstairs, Vaulted Ceiling(s), Ceiling Fan(s), Central Vacuum, Pantry, Walk-in Shower, Wet Bar, Walk-In Closet(s)
Heating Heat Pump, Fireplace Insert, Electric, Propane, Zoned
Cooling Central Air, Wall/Window Unit(s), Zoned
Flooring Tile, Wood
Fireplaces Type Gas Log
Fireplace Yes
Appliance Water Softener, Washer, Wall Oven, Refrigerator, Microwave - Built-In, Dryer, Downdraft, Double Oven, Disposal, Dishwasher, Cooktop - Gas, Bar Refrigerator
Laundry Laundry Chute, Inside
Exterior
Exterior Feature Gas Logs
Parking Features Concrete
Garage Spaces 3.0
Waterfront Description Boat Lift,Bulkhead,ICW View,Water Depth 4+,Creek
View Creek/Stream, Water
Roof Type Architectural Shingle
Porch Open, Covered, Deck, Enclosed, Porch, Screened
Building
Lot Description Land Locked, See Remarks
Story 2
Entry Level Two
Sewer Septic On Site
Water Well
Structure Type Gas Logs
New Construction No
Schools
Elementary Schools Beaufort
Middle Schools Beaufort
High Schools East Carteret
Others
Tax ID 740302780089000
Acceptable Financing Cash, Conventional, VA Loan
Listing Terms Cash, Conventional, VA Loan
Special Listing Condition None


"My job is to find and attract mastery-based agents to the office, protect the culture, and make sure everyone is happy! "




