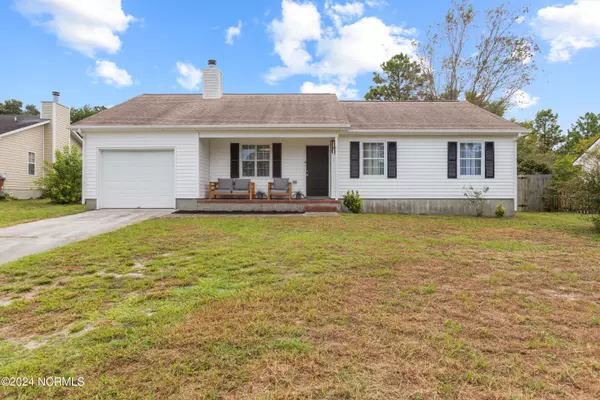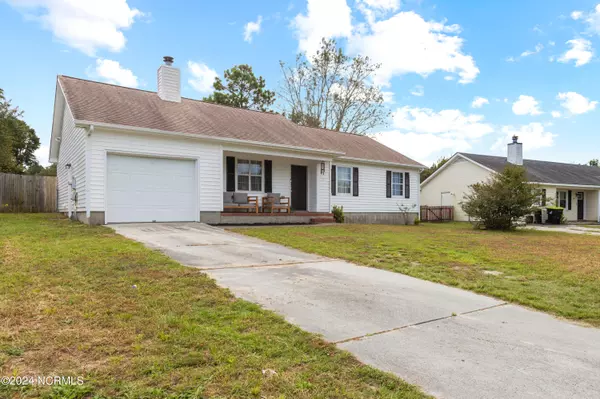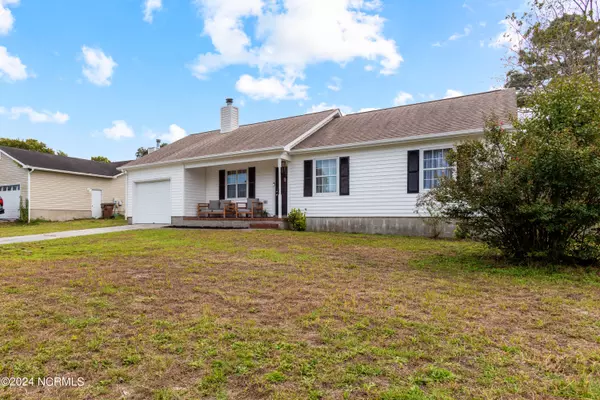UPDATED:
Key Details
Sold Price $215,000
Property Type Single Family Home
Sub Type Single Family Residence
Listing Status Sold
Purchase Type For Sale
Square Footage 1,356 sqft
Price per Sqft $158
Subdivision Timber Ridge
MLS Listing ID 100470324
Sold Date 01/06/25
Style Wood Frame
Bedrooms 3
Full Baths 2
HOA Y/N No
Originating Board Hive MLS
Year Built 1995
Annual Tax Amount $1,165
Lot Size 0.380 Acres
Acres 0.38
Lot Dimensions 70'x196'x102'x205'
Property Description
This 3-bedroom, 2-bathroom residence offers an inviting open-concept layout, perfect for modern living. The spacious living, family, and dining areas flow seamlessly together, creating an ideal space for both relaxation and entertaining.
The master suite provides a private retreat, complete with an en-suite bathroom, while the additional two bedrooms are generously sized. Outside, you'll find a lovely yard, perfect for enjoying North Carolina's beautiful weather. Whether you're military, beach lovers, or just looking for a cozy home in a convenient location, this property has it all!
Don't miss out on this gem - schedule your showing today!
Location
State NC
County Onslow
Community Timber Ridge
Zoning R-15
Direction Hwy 24 to Hwy 172, turn right on Hwy 172, take your first left on Starling, take first right on Sandridge, go down to Timber Ridge and take a right. Home is on the left
Location Details Mainland
Rooms
Other Rooms Shed(s)
Basement None
Primary Bedroom Level Primary Living Area
Interior
Interior Features Master Downstairs, Ceiling Fan(s)
Heating Electric, Heat Pump
Cooling Central Air
Flooring LVT/LVP
Fireplaces Type None
Fireplace No
Window Features Blinds
Appliance Stove/Oven - Electric, Refrigerator, Dishwasher
Laundry Hookup - Dryer, In Garage, Washer Hookup
Exterior
Exterior Feature None
Parking Features Concrete
Garage Spaces 1.0
Pool None
Waterfront Description None
Roof Type Architectural Shingle
Porch Patio, Porch
Building
Lot Description See Remarks
Story 1
Entry Level One
Foundation Slab
Sewer Septic On Site
Water Municipal Water
Architectural Style Patio
Structure Type None
New Construction No
Schools
Elementary Schools Sand Ridge
Middle Schools Swansboro
High Schools Swansboro
Others
Tax ID 1308g-76
Acceptable Financing Cash, Conventional, FHA, USDA Loan, VA Loan
Listing Terms Cash, Conventional, FHA, USDA Loan, VA Loan
Special Listing Condition None

"My job is to find and attract mastery-based agents to the office, protect the culture, and make sure everyone is happy! "



