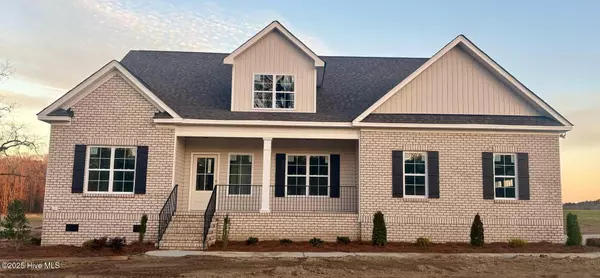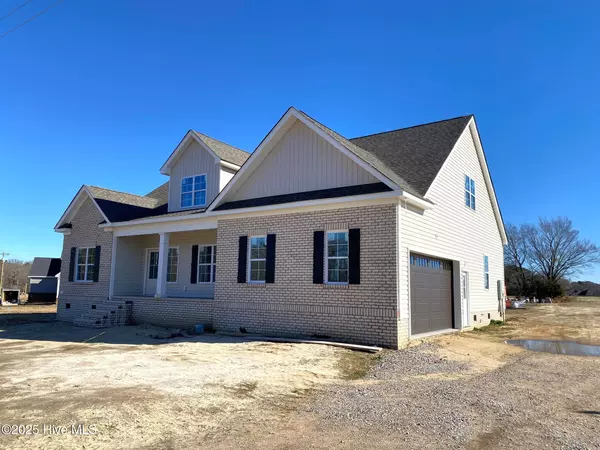UPDATED:
02/04/2025 06:35 AM
Key Details
Property Type Single Family Home
Sub Type Single Family Residence
Listing Status Active
Purchase Type For Sale
Square Footage 1,713 sqft
Price per Sqft $221
Subdivision Carriage Woods
MLS Listing ID 100470431
Style Wood Frame
Bedrooms 3
Full Baths 2
HOA Y/N No
Originating Board Hive MLS
Year Built 2025
Lot Size 1.010 Acres
Acres 1.01
Lot Dimensions 1.01 Acres
Property Sub-Type Single Family Residence
Property Description
The kitchen is a chef's delight, featuring quartz countertops, a tile backsplash, custom cabinetry, and a generous island that serves as the centerpiece for both cooking and entertaining. The dedicated dining area provides a welcoming space for family meals and gatherings.
The master suite is a private retreat, boasting a walk-in shower, double vanity, and an expansive walk-in closet. Additional amenities include a mudroom with a convenient drop zone, perfect for managing daily comings and goings.
A standout feature of this home is the permanent staircase leading to a floored storage area on the second floor, offering potential for future expansion or customization. Throughout the house, you'll find custom-crafted details that reflect quality and attention to detail.
Located in a prime area, this property combines the tranquility of country living with easy access to nearby amenities. Don't miss the opportunity to make this exceptional house your new home.
Location
State NC
County Nash
Community Carriage Woods
Zoning Residential
Direction From HWY 64 take exit 463, N. Old Carriage Rd. Venture left towards Nash Community College. Continue on S. Old Carriage Rd. Home is on the left just before Oak Level Rd.
Location Details Mainland
Rooms
Basement Crawl Space, None
Primary Bedroom Level Primary Living Area
Interior
Interior Features Foyer, Mud Room, Kitchen Island, Master Downstairs, 9Ft+ Ceilings, Pantry, Walk-in Shower, Eat-in Kitchen, Walk-In Closet(s)
Heating Electric, Heat Pump
Cooling Central Air
Flooring LVT/LVP, Carpet
Fireplaces Type None
Fireplace No
Window Features Thermal Windows
Appliance Stove/Oven - Electric, Self Cleaning Oven, Microwave - Built-In, Dishwasher
Laundry Hookup - Dryer, Washer Hookup, Inside
Exterior
Parking Features Attached, Concrete, Garage Door Opener
Garage Spaces 2.0
Roof Type Architectural Shingle
Porch Covered, Deck, Porch, Screened
Building
Story 1
Entry Level One
Foundation Brick/Mortar
Sewer Septic On Site
Water Well
New Construction Yes
Schools
Elementary Schools Nashville
Middle Schools Nash Central
High Schools Nash Central
Others
Tax ID 382014322660
Acceptable Financing Cash, Conventional, FHA, USDA Loan, VA Loan
Listing Terms Cash, Conventional, FHA, USDA Loan, VA Loan
Special Listing Condition None

"My job is to find and attract mastery-based agents to the office, protect the culture, and make sure everyone is happy! "



