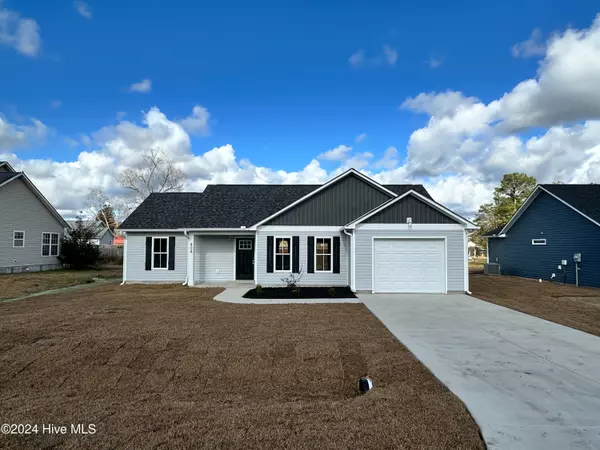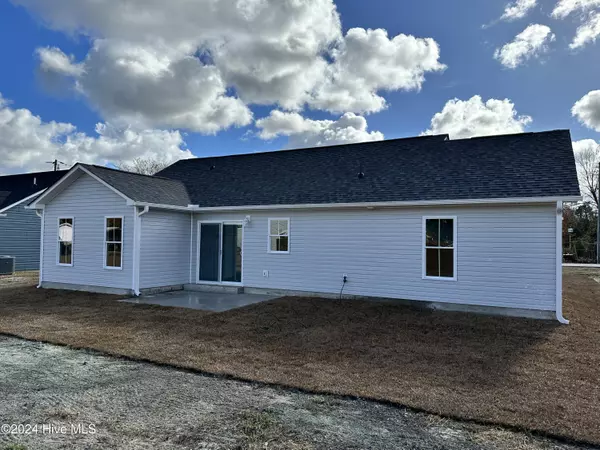
UPDATED:
12/17/2024 05:36 PM
Key Details
Property Type Single Family Home
Sub Type Single Family Residence
Listing Status Active Under Contract
Purchase Type For Sale
Square Footage 1,220 sqft
Price per Sqft $195
Subdivision Not In Subdivision
MLS Listing ID 100470869
Bedrooms 3
Full Baths 2
HOA Y/N No
Originating Board Hive MLS
Year Built 2024
Annual Tax Amount $113
Lot Size 7,405 Sqft
Acres 0.17
Lot Dimensions 75.56x100.57
Property Description
Welcome to your brand new 3 bedroom, 2 bathroom home. This charming house features LVP flooring throughout, providing both durability and a sleek look. The kitchen is a standout with elegant granite countertops and modern stainless-steel appliances. The craftsman style trim adds a touch of classic architectural detail, giving the home a warm and inviting feel. With spacious rooms, natural light and a seamless flow between the kitchen, dining, and living area, this home is designed for comfort and style. Convenience is key with this location- restaurants, the library, grocery store are all within walking distance, making daily errands a breeze.
This property is 20 minutes to New Bern, 20 minutes to Jacksonville and a 30 minute drive to Emerald Isle.
Don't miss out on this perfect blend of functionality and modern living.
Location
State NC
County Jones
Community Not In Subdivision
Zoning residential
Direction Head south on Main Street. Turn left onto 5th Street. Continue straight for two blocks. 404 5th Street is on your right.
Location Details Mainland
Rooms
Primary Bedroom Level Primary Living Area
Interior
Interior Features Master Downstairs
Heating Electric, Heat Pump
Cooling Central Air
Flooring LVT/LVP
Fireplaces Type None
Fireplace No
Appliance Stove/Oven - Electric, Microwave - Built-In, Dishwasher
Exterior
Parking Features Concrete
Garage Spaces 1.0
Roof Type Shingle
Porch Patio
Building
Story 1
Entry Level One
Foundation Slab
Sewer Community Sewer
New Construction Yes
Schools
Elementary Schools Maysville
Middle Schools Jones Middle
High Schools Jones Senior High
Others
Tax ID 543205826900
Acceptable Financing Cash, Conventional, VA Loan
Listing Terms Cash, Conventional, VA Loan
Special Listing Condition None


"My job is to find and attract mastery-based agents to the office, protect the culture, and make sure everyone is happy! "




