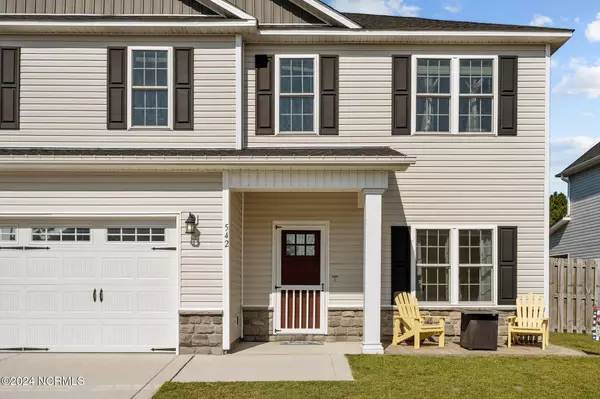
OPEN HOUSE
Sun Nov 24, 12:00pm - 2:00pm
UPDATED:
11/20/2024 04:49 PM
Key Details
Property Type Single Family Home
Sub Type Single Family Residence
Listing Status Active
Purchase Type For Sale
Square Footage 2,427 sqft
Price per Sqft $168
Subdivision Oyster Landing
MLS Listing ID 100470504
Style Wood Frame
Bedrooms 4
Full Baths 2
Half Baths 1
HOA Fees $480
HOA Y/N Yes
Originating Board North Carolina Regional MLS
Year Built 2022
Annual Tax Amount $1,899
Lot Size 0.370 Acres
Acres 0.37
Lot Dimensions irregular
Property Description
Welcome to 542 Transom Way, nestled in Oyster Landing subdivision in Sneads Ferry, NC. This spacious 4-bedroom, 2.5-bath home offers a perfect blend of comfort and functionality. Upon entering, you'll find a dedicated office and a formal dining room, ideal for hosting gatherings or creating a private workspace. The heart of the home is the large living room, seamlessly connected to the modern kitchen, featuring an island, a walk-in pantry, and ample counter space for culinary adventures.
Upstairs, you'll enjoy a versatile loft area, perfect for a second living space or playroom. The expansive master suite is a retreat of its own, complete with a walk-in shower, a soaking tub, and a generously sized walk-in closet.
Step outside to your private oasis—a large backyard with a cozy fire pit, perfect for relaxing evenings under the stars. Enjoy the screened-in patio year-round and make use of the storage shed for added convenience. The community also features a pool, adding to the appeal of this neighborhood.
Oyster Landing offers the charm of coastal living, and you're just minutes away from local beaches, the back gate of Camp Lejeune, and all that Sneads Ferry has to offer. Don't miss the opportunity to call this incredible home yours!
Location
State NC
County Onslow
Community Oyster Landing
Zoning Residential
Direction From Hwy 172, Turn onto Oyster Landing Drive, then right onto Transom Way, Home will be on the right.
Location Details Mainland
Rooms
Other Rooms Shed(s)
Basement None
Primary Bedroom Level Non Primary Living Area
Interior
Interior Features Kitchen Island, Ceiling Fan(s), Pantry, Walk-in Shower
Heating Electric, Heat Pump
Cooling Central Air
Flooring LVT/LVP, Carpet, Tile
Window Features Blinds
Appliance Stove/Oven - Electric, Refrigerator, Microwave - Built-In, Dishwasher
Laundry Hookup - Dryer, Washer Hookup, Inside
Exterior
Garage Concrete, Garage Door Opener
Garage Spaces 2.0
Utilities Available Community Water
Waterfront No
Roof Type Architectural Shingle
Porch Patio, Porch, Screened
Building
Story 2
Entry Level Two
Foundation Slab
Sewer Community Sewer
New Construction No
Schools
Elementary Schools Coastal Elementary
Middle Schools Dixon
High Schools Dixon
Others
Tax ID 168144
Acceptable Financing Cash, Conventional, FHA, VA Loan
Listing Terms Cash, Conventional, FHA, VA Loan
Special Listing Condition None


"My job is to find and attract mastery-based agents to the office, protect the culture, and make sure everyone is happy! "




