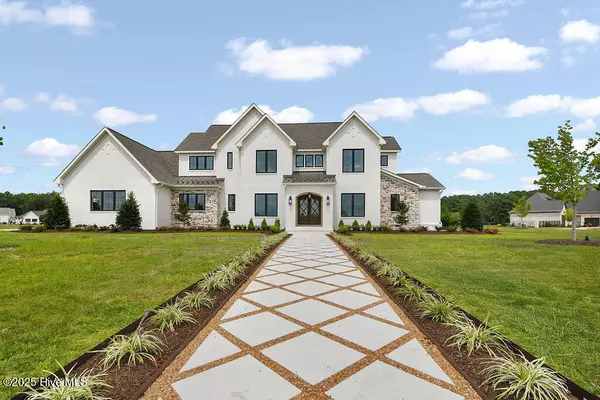UPDATED:
Key Details
Property Type Single Family Home
Sub Type Single Family Residence
Listing Status Pending
Purchase Type For Sale
Square Footage 4,654 sqft
Price per Sqft $284
Subdivision Autumn Lakes
MLS Listing ID 100471646
Style Wood Frame
Bedrooms 4
Full Baths 3
Half Baths 1
HOA Fees $925
HOA Y/N Yes
Year Built 2024
Annual Tax Amount $449
Lot Size 1.000 Acres
Acres 1.0
Lot Dimensions front 87x237x 19x31x back 286.64x 32x100x32
Property Sub-Type Single Family Residence
Source Hive MLS
Property Description
Location
State NC
County Pitt
Community Autumn Lakes
Zoning R40
Direction Mobelys Bridge Rd to Robert Little, second entrance Auutumn Breeze toward culdesac /corner lot
Location Details Mainland
Rooms
Basement None
Primary Bedroom Level Primary Living Area
Interior
Interior Features Master Downstairs, Walk-in Closet(s), Vaulted Ceiling(s), High Ceilings, Entrance Foyer, Whole-Home Generator, Kitchen Island, Ceiling Fan(s), Pantry, Walk-in Shower
Heating Other, Electric, Forced Air, Zoned
Cooling Central Air
Flooring LVT/LVP, Tile
Fireplaces Type Gas Log
Fireplace Yes
Window Features Thermal Windows
Appliance Mini Refrigerator, Gas Oven, Built-In Microwave, See Remarks, Self Cleaning Oven, Refrigerator, Double Oven, Dishwasher
Exterior
Parking Features Garage Faces Side, Circular Driveway, Electric Vehicle Charging Station(s), Attached, Garage Door Opener, Paved
Garage Spaces 3.0
Utilities Available Natural Gas Connected, Water Connected
Amenities Available Maint - Comm Areas, Maint - Roads, Picnic Area, Sidewalk, Street Lights
Waterfront Description Water Access Comm
Roof Type Architectural Shingle,Metal
Porch Covered, Patio, Porch, See Remarks
Building
Lot Description Cul-De-Sac, Level, Corner Lot
Story 2
Entry Level Two
Foundation Raised, Slab
Sewer Septic Tank
New Construction Yes
Schools
Elementary Schools G.R. Whitfield School K-8
Middle Schools G. R. Whitfield School K-8
High Schools D H Conley
Others
Tax ID 083487
Acceptable Financing Cash, Conventional, FHA, VA Loan
Listing Terms Cash, Conventional, FHA, VA Loan
Virtual Tour https://www.propertypanorama.com/instaview/ncrmls/100471646

"My job is to find and attract mastery-based agents to the office, protect the culture, and make sure everyone is happy! "



