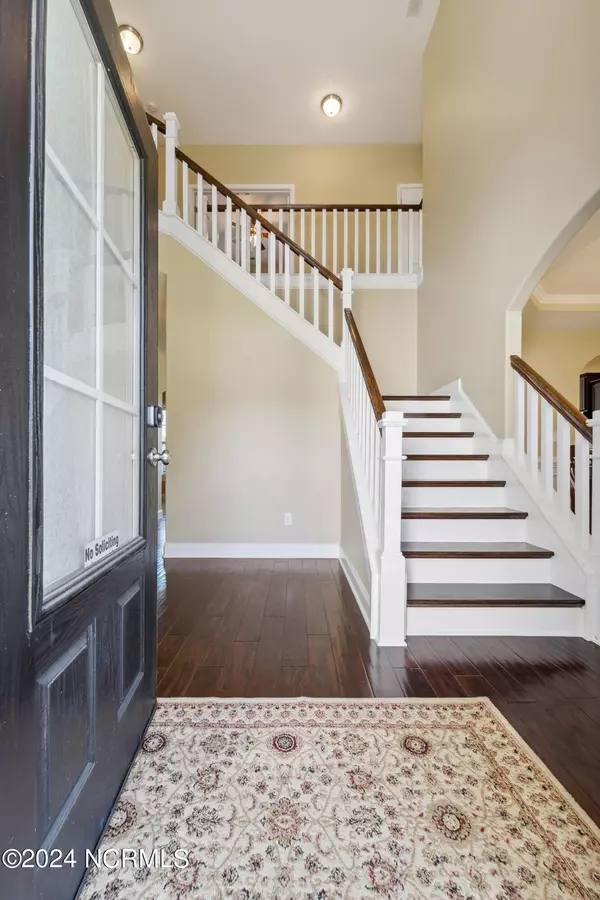
UPDATED:
11/01/2024 06:56 PM
Key Details
Property Type Single Family Home
Sub Type Single Family Residence
Listing Status Active
Purchase Type For Rent
Square Footage 2,778 sqft
Subdivision Southwest Plantation
MLS Listing ID 100472174
Style Wood Frame
Bedrooms 4
Full Baths 2
Half Baths 1
HOA Y/N Yes
Originating Board North Carolina Regional MLS
Year Built 2011
Lot Size 0.350 Acres
Acres 0.35
Property Description
Step inside to discover 9-foot ceilings and seamless bamboo flooring throughout the first floor, creating an open and airy feel. The oversized kitchen is a showstopper, featuring espresso cabinets, granite countertops, a custom backsplash, stainless steel appliances, and a double oven—ideal for any cooking enthusiast. Whether you're preparing meals or entertaining guests, this kitchen provides all the space and style you need.
The first floor flows effortlessly into the dining and living areas, making this home perfect for gatherings. The enormous 3-car garage offers ample parking and storage, providing room for vehicles, tools, and recreational gear.
Upstairs, the gigantic primary bedroom offers a private retreat with a tray ceiling and an en suite bathroom featuring a walk-in closet, double vanity, and an oversized custom tile shower. Three additional bedrooms upstairs provide plenty of space for family members or guests, while the guest bathroom also includes a double vanity for added convenience.
Outside, enjoy the meticulously landscaped yard with a privacy fence and a covered patio, perfect for outdoor entertaining. The shed offers extra storage, and the home includes access to the community pool, adding to the enjoyment of this wonderful neighborhood.
Don't miss your chance to rent this stunning home in Southwest Plantation. Call today to schedule your showing!
Location
State NC
County Onslow
Community Southwest Plantation
Direction Take HWY NC-53 E, turn right to Harris Creek Rd, and turn right to Nelson Park Rd. Right onto Southwest Plantation road and another right onto Pine Lakes Drive. The house will be on the right.
Location Details Mainland
Rooms
Basement None
Primary Bedroom Level Non Primary Living Area
Interior
Interior Features Wash/Dry Connect, 9Ft+ Ceilings, Tray Ceiling(s), Ceiling Fan(s), Walk-in Shower, Walk-In Closet(s)
Heating Heat Pump, Electric
Flooring Bamboo, Carpet
Furnishings Unfurnished
Window Features Blinds
Appliance Refrigerator, Range, Microwave - Built-In, Double Oven, Dishwasher, Cooktop - Electric
Laundry Hookup - Dryer, Washer Hookup, Inside
Exterior
Parking Features Concrete, Garage Door Opener, On Site, Paved
Garage Spaces 3.0
Porch Covered, Patio
Building
Story 2
Entry Level Two
Sewer Community Sewer
Water Municipal Water
Schools
Elementary Schools Southwest
Middle Schools Dixon
High Schools Southwest
Others
Tax ID 311b-125


"My job is to find and attract mastery-based agents to the office, protect the culture, and make sure everyone is happy! "




