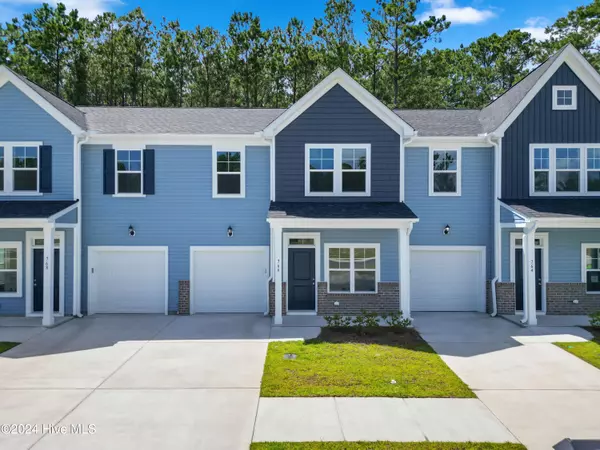
UPDATED:
11/18/2024 08:04 AM
Key Details
Property Type Single Family Home
Sub Type Single Family Residence
Listing Status Active
Purchase Type For Sale
Square Footage 1,653 sqft
Price per Sqft $144
Subdivision Calabash Palms
MLS Listing ID 100472524
Style Wood Frame
Bedrooms 4
Full Baths 3
Half Baths 1
HOA Fees $3,600
HOA Y/N Yes
Originating Board North Carolina Regional MLS
Year Built 2024
Lot Size 2,178 Sqft
Acres 0.05
Lot Dimensions 24x83.52X24x83
Property Description
This 4 bedroom 3.5 bath Harrison floor plan is the perfect blend of luxury and comfort with the primary bedroom downstairs for convenience and privacy. The kitchen is highlighted with granite countertops and stainless steel appliances. The downstairs also hosts a laundry room and 1/2 bath. As you reach the top of the stairs, you are greeted by a cozy loft that provides an inviting space for entertaining or the perfect spot for a home office. Step outside and discover a covered porch to enjoy a quiet evening while overlooking the professionally landscaped, sodded yard with irrigation.
This community has even considered your four legged family member and has included a dog park to ensure everyone is taken care of! Don't miss the opportunity to experience your coastal life today. Completed July 2024
Location
State NC
County Brunswick
Community Calabash Palms
Zoning R75
Direction Travel north on Hwy. 17. Turn left on Calabash Rd. NW. Travel about 1.3 miles and turn left into the neighborhood on Palm Frond Way.
Location Details Mainland
Rooms
Basement None
Primary Bedroom Level Primary Living Area
Interior
Interior Features Master Downstairs, 9Ft+ Ceilings, Pantry, Walk-In Closet(s)
Heating Electric, Heat Pump
Cooling Central Air
Flooring LVT/LVP, Carpet
Fireplaces Type None
Fireplace No
Window Features DP50 Windows,Blinds
Appliance Washer, Stove/Oven - Electric, Self Cleaning Oven, Refrigerator, Range, Microwave - Built-In, Dryer, Disposal, Dishwasher
Laundry Hookup - Dryer, Laundry Closet, Washer Hookup
Exterior
Exterior Feature Irrigation System
Parking Features Additional Parking, Concrete
Garage Spaces 1.0
Pool None
Waterfront Description None
Roof Type Architectural Shingle
Accessibility None
Porch Covered, Patio, Porch
Building
Lot Description Interior Lot
Story 2
Entry Level Two
Foundation Slab
Sewer Municipal Sewer
Water Municipal Water
Structure Type Irrigation System
New Construction Yes
Schools
Elementary Schools Jessie Mae Monroe Elementary
Middle Schools Shallotte Middle
High Schools West Brunswick
Others
Tax ID # 240ag060
Acceptable Financing Cash, Conventional, FHA, USDA Loan, VA Loan
Listing Terms Cash, Conventional, FHA, USDA Loan, VA Loan
Special Listing Condition None


"My job is to find and attract mastery-based agents to the office, protect the culture, and make sure everyone is happy! "




