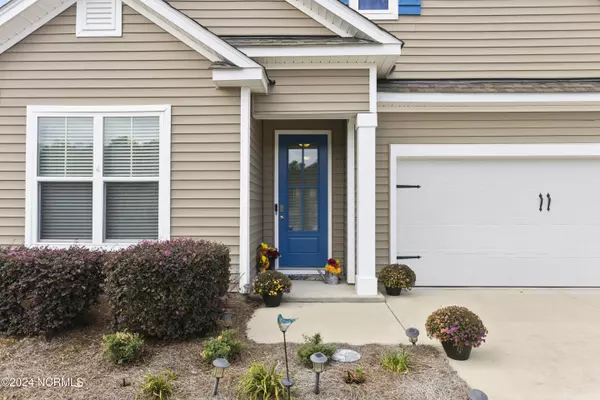UPDATED:
01/08/2025 05:45 PM
Key Details
Property Type Single Family Home
Sub Type Single Family Residence
Listing Status Active
Purchase Type For Sale
Square Footage 1,891 sqft
Price per Sqft $185
Subdivision Avalon
MLS Listing ID 100472499
Style Wood Frame
Bedrooms 3
Full Baths 2
HOA Fees $2,496
HOA Y/N Yes
Originating Board Hive MLS
Year Built 2017
Annual Tax Amount $769
Lot Size 8,276 Sqft
Acres 0.19
Lot Dimensions 60x136x139x56
Property Description
Retreat to the primary bedroom suite, which offers a luxurious ensuite bathroom with dual sinks, a walk-in shower, and a generous walk-in closet. With ceiling fans throughout, a spacious 2-car garage, and yard maintenance covered by HOA fees, this home has been designed for comfort and convenience.
Nestled in the palm-tree-lined community of Avalon, residents enjoy fantastic amenities, including a neighborhood pool, pickleball and tennis courts, a playground, dog park, a 15-acre lake with a kayak launch, and a fitness center. Avalon's location offers easy access to the beautiful beaches of Oak Island and Holden Beach, with shopping, golf, and dining options close by. Plus, with quick access to Hwy 17, commuting to Wilmington and Myrtle Beach is a breeze.
This is a home and lifestyle you don't want to miss! Schedule a tour today to see all that it has to offer.
Location
State NC
County Brunswick
Community Avalon
Zoning R60
Direction Highway 211 towards Southport. Turn left into Avalon in S. Fisher King DR. Left on Bards Dr SE Home will be on the left.
Location Details Mainland
Rooms
Primary Bedroom Level Primary Living Area
Interior
Interior Features Solid Surface, Kitchen Island, Master Downstairs, 9Ft+ Ceilings, Ceiling Fan(s), Pantry, Walk-in Shower, Walk-In Closet(s)
Heating Electric, Heat Pump
Cooling Central Air
Flooring LVT/LVP, Carpet, Tile
Fireplaces Type None, Gas Log
Fireplace No
Window Features Blinds
Appliance Washer, Stove/Oven - Electric, Refrigerator, Microwave - Built-In, Ice Maker, Dryer, Dishwasher
Laundry Hookup - Dryer, Washer Hookup, Inside
Exterior
Parking Features Concrete, Off Street, Paved
Garage Spaces 2.0
Roof Type Architectural Shingle
Porch Covered, Porch, Screened
Building
Story 1
Entry Level One
Foundation Slab
Sewer Municipal Sewer
Water Municipal Water
New Construction No
Schools
Elementary Schools Virginia Williamson
Middle Schools Cedar Grove
High Schools South Brunswick
Others
Tax ID 185ea046
Acceptable Financing Cash, Conventional, FHA, VA Loan
Listing Terms Cash, Conventional, FHA, VA Loan
Special Listing Condition None

"My job is to find and attract mastery-based agents to the office, protect the culture, and make sure everyone is happy! "



