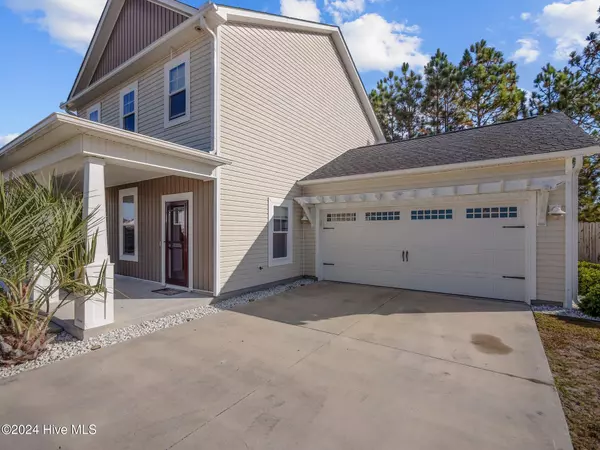UPDATED:
12/14/2024 03:24 PM
Key Details
Property Type Single Family Home
Sub Type Single Family Residence
Listing Status Pending
Purchase Type For Sale
Square Footage 1,680 sqft
Price per Sqft $181
Subdivision Kingsbridge Ii
MLS Listing ID 100474868
Style Wood Frame
Bedrooms 3
Full Baths 2
Half Baths 1
HOA Fees $193
HOA Y/N Yes
Originating Board Hive MLS
Year Built 2017
Annual Tax Amount $1,644
Lot Size 0.460 Acres
Acres 0.46
Lot Dimensions 194x178x161x68
Property Description
From the no fuss landscaping surrounding the entrance of the property to the oversized screened in porch with epoxy sealed floors in the private back yard, this home offers room to spread out and enjoy your surroundings. Sellers have invested in improvements ranging from extra insulation in the attic, a wired shed, custom screened in patio, LVP throughout the home, custom shelving in the laundry area and custom blinds throughout the home. Kingsbridge II is a water access community with boat ramp and fishing dock.
Location
State NC
County Onslow
Community Kingsbridge Ii
Zoning R-15
Direction Highway 24 to Swansboro. Right on Queens Creek Road. Right on Queens Haven Road. Left on Kingsbridge Rd. Right on Sussex. Left on E. Ivybridge Dr. left on Chestwood. Home is at the end of the cul-de-sac on the left
Location Details Mainland
Rooms
Primary Bedroom Level Non Primary Living Area
Interior
Interior Features 9Ft+ Ceilings, Tray Ceiling(s), Ceiling Fan(s)
Heating Heat Pump, Electric
Cooling Zoned
Flooring LVT/LVP
Fireplaces Type Gas Log
Fireplace Yes
Window Features Blinds
Appliance Stove/Oven - Electric, Refrigerator, Microwave - Built-In, Dishwasher
Laundry Hookup - Dryer, Laundry Closet, Washer Hookup
Exterior
Parking Features Paved
Garage Spaces 2.0
Waterfront Description Boat Ramp,Water Access Comm,Waterfront Comm
Roof Type Shingle
Porch Covered, Porch, Screened
Building
Lot Description Cul-de-Sac Lot
Story 2
Entry Level Two
Foundation Slab
Sewer Municipal Sewer
Water Municipal Water
New Construction No
Schools
Elementary Schools Queens Creek
Middle Schools Swansboro
High Schools Swansboro
Others
Tax ID 1313a-115
Acceptable Financing Cash, Conventional, FHA, USDA Loan, VA Loan
Listing Terms Cash, Conventional, FHA, USDA Loan, VA Loan
Special Listing Condition None

"My job is to find and attract mastery-based agents to the office, protect the culture, and make sure everyone is happy! "



