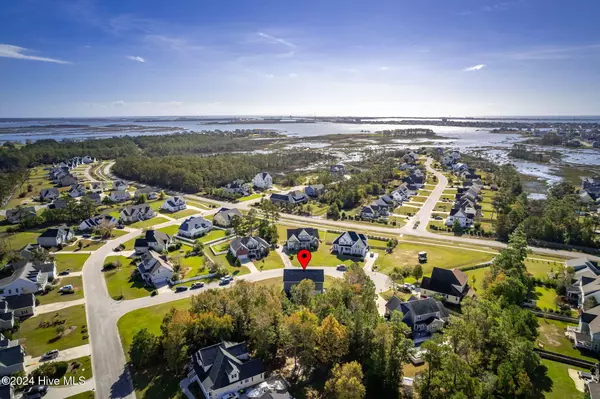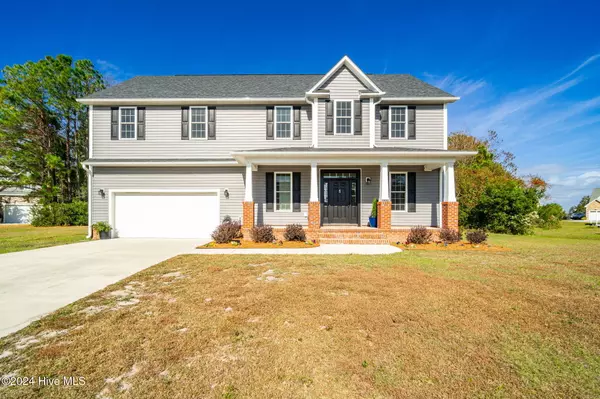
UPDATED:
11/22/2024 05:21 PM
Key Details
Property Type Single Family Home
Sub Type Single Family Residence
Listing Status Pending
Purchase Type For Sale
Square Footage 2,495 sqft
Price per Sqft $250
Subdivision Blair Farm
MLS Listing ID 100474875
Style Wood Frame
Bedrooms 4
Full Baths 3
Half Baths 1
HOA Fees $525
HOA Y/N Yes
Originating Board North Carolina Regional MLS
Year Built 2024
Annual Tax Amount $1,910
Lot Size 0.540 Acres
Acres 0.54
Lot Dimensions see plat map in documents
Property Description
The open concept main level consists of the living room with custom fireplace, mudroom with ample built in storage, a half bath, the dining room that overlooks the sprawling back deck and yard, and the gorgeous kitchen with custom pantry, sleek stainless steel appliances and a pot filler over the stove - where quality design was top of mind!
On the second level you will find two primary bedrooms with en suites, two guest bedrooms, an additional full bathroom, and a dedicated laundry room complete with storage and a pet washing station - an ideal setup for pet owners.
Out back, a large deck invites outdoor entertaining, with features like an outdoor shower and a cozy fire pit that make this space perfect for any season. Enjoy the convenient dual access garage that also opens to the backyard!
In addition, The Blair Farm community enhances your lifestyle with a pool, clubhouse, tennis courts, and a playground.
Whether you're relaxing indoors or enjoying the outdoor amenities, this home promises both style and function. Don't miss the opportunity to call this remarkably built home yours!
Location
State NC
County Carteret
Community Blair Farm
Zoning R15
Direction Hwy 70E/Arendell St to N. 20th St. Turn right onto Blair Farm Parkway. Turn left onto Ivory Gull Dr and then left on Razorbill Court. House will be on right.
Location Details Mainland
Rooms
Primary Bedroom Level Non Primary Living Area
Interior
Interior Features Mud Room, Solid Surface, 9Ft+ Ceilings, Ceiling Fan(s), Pantry, Walk-in Shower, Walk-In Closet(s)
Heating Heat Pump, Electric
Flooring LVT/LVP
Window Features DP50 Windows
Appliance Washer, Vent Hood, Stove/Oven - Electric, Refrigerator, Microwave - Built-In, Dryer, Disposal, Dishwasher
Laundry Hookup - Dryer, Washer Hookup, Inside
Exterior
Exterior Feature Outdoor Shower
Garage On Site, Paved
Garage Spaces 2.0
Waterfront No
Roof Type Composition
Porch Open, Covered, Deck, Porch
Building
Lot Description Cul-de-Sac Lot
Story 2
Entry Level Two
Foundation Raised, Slab
Sewer Municipal Sewer
Water Municipal Water
Structure Type Outdoor Shower
New Construction No
Schools
Elementary Schools Morehead City Primary
Middle Schools Morehead City
High Schools West Carteret
Others
Tax ID 638719502214000
Acceptable Financing Cash, Conventional, FHA, VA Loan
Listing Terms Cash, Conventional, FHA, VA Loan
Special Listing Condition None


"My job is to find and attract mastery-based agents to the office, protect the culture, and make sure everyone is happy! "




