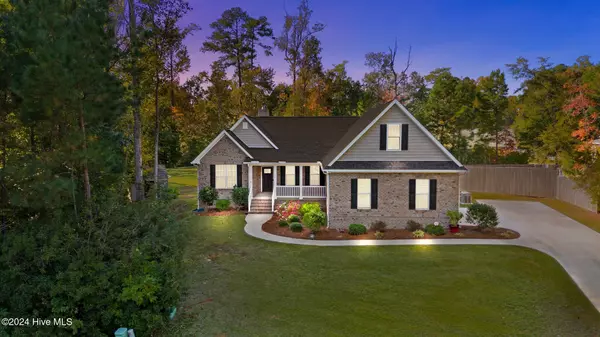UPDATED:
12/28/2024 03:29 AM
Key Details
Property Type Single Family Home
Sub Type Single Family Residence
Listing Status Pending
Purchase Type For Sale
Square Footage 2,121 sqft
Price per Sqft $259
Subdivision Neuse Harbour
MLS Listing ID 100475078
Style Wood Frame
Bedrooms 3
Full Baths 2
HOA Fees $150
HOA Y/N Yes
Originating Board Hive MLS
Year Built 2018
Annual Tax Amount $1,755
Lot Size 2.180 Acres
Acres 2.18
Lot Dimensions irregular
Property Description
Storage is abundant with an oversized, floored attic, a large garage equipped with an overhead storage rack and sink, and an outdoor shed. The property includes modern conveniences such as a Rinnai tankless water heater, a gas furnace, along with a sealed crawl space. The whole house generator and gutter guards were installed in 2021. Set on a private 0.94-acre lot, the home includes a screened-in porch overlooking the backyard and an outdoor shower for post-yard work clean-up. Additionally, the neighboring 1.24-acre lot is included with this sale, it has a pond and offers further potential for enjoyment or development. Enjoy no city taxes with connections to water, sewer, and natural gas. This home is a gem just waiting for you. Enjoy the formal dining room with family and friends and that beautiful coffered ceiling, just in time for the Holidays! Nothing to do but move in!! Outside security cameras do not convey. Lot address is 104 Hawkes Pointe
Location
State NC
County Craven
Community Neuse Harbour
Zoning res
Direction From New Bern on Hwy 70 turn left on E. Fisher Ave. go to the end of this road bear right onto Neuse Habour Blvd. Turn right on Hawks Pointe. House on the right. From Havelock on Hwy 70 turn right onto E. Fisher Ave. go to the end of this road bear right onto Neuse Habour Blvd. Turn right on Hawks Pointe. House on the right. Look for Sign
Location Details Mainland
Rooms
Other Rooms Shed(s)
Basement Crawl Space, None
Primary Bedroom Level Primary Living Area
Interior
Interior Features Foyer, Whole-Home Generator, Bookcases, Kitchen Island, Master Downstairs, 9Ft+ Ceilings, Vaulted Ceiling(s), Pantry, Walk-in Shower, Walk-In Closet(s)
Heating Gas Pack, Natural Gas, Wood Stove
Cooling Central Air
Flooring Carpet, Wood
Window Features Blinds
Appliance Washer, Stove/Oven - Gas, Refrigerator, Dryer, Dishwasher, Cooktop - Gas
Laundry Inside
Exterior
Exterior Feature Outdoor Shower
Parking Features Garage Door Opener, On Site, Paved
Garage Spaces 2.0
Pool None
Utilities Available Municipal Sewer Available, Sewer Connected, Natural Gas Available, Natural Gas Connected
Roof Type Architectural Shingle
Accessibility None
Porch Open, Covered, Porch, Screened
Building
Lot Description Cul-de-Sac Lot, Open Lot, Wooded
Story 1
Entry Level One
Foundation Raised
Water Municipal Water
Structure Type Outdoor Shower
New Construction No
Schools
Elementary Schools W. Jesse Gurganus
Middle Schools Tucker Creek
High Schools Havelock
Others
Tax ID 7-206-4 -216 & 7-206-4 -215
Acceptable Financing Cash, Conventional, FHA, USDA Loan, VA Loan
Listing Terms Cash, Conventional, FHA, USDA Loan, VA Loan
Special Listing Condition None

"My job is to find and attract mastery-based agents to the office, protect the culture, and make sure everyone is happy! "



