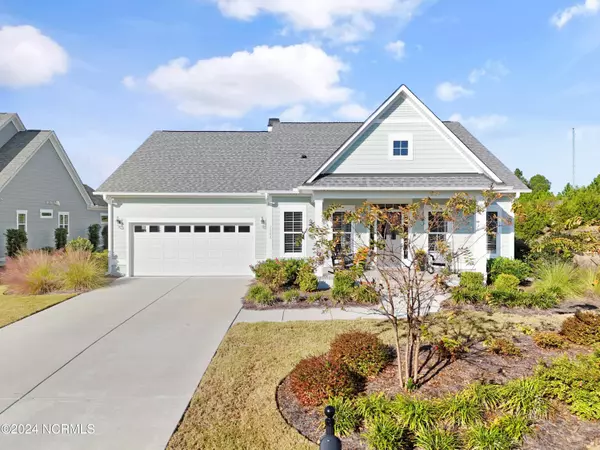
UPDATED:
12/01/2024 07:34 AM
Key Details
Property Type Single Family Home
Sub Type Single Family Residence
Listing Status Active
Purchase Type For Sale
Square Footage 2,618 sqft
Price per Sqft $305
Subdivision St James
MLS Listing ID 100475160
Style Wood Frame
Bedrooms 3
Full Baths 3
HOA Fees $1,120
HOA Y/N Yes
Originating Board Hive MLS
Year Built 2021
Annual Tax Amount $2,500
Lot Size 0.251 Acres
Acres 0.25
Lot Dimensions 70 x 120 x 104 x 134
Property Description
The spacious master suite is a true retreat with an oversized walk in closet that adds to its luxurious feel. The main bathroom is spa-inspired, complete with dual sinks, a large walk-in shower, and elegant tile accents. A comfortable guest bedroom and a full bathroom complete the main floor, ensuring convenience and privacy for family and friends. Upstairs, a versatile bonus room with a full bath offers an ideal guest retreat or can serve as an additional study or bedroom, with abundant storage options.
The real gem is the enclosed Carolina Room, perfectly positioned to capture tranquil pond views. Imagine sipping your favorite beverage while taking in the serene beauty of nature, right from the comfort of your home.
Beyond the home itself, the St. James Plantation lifestyle is second to none. Residents can enjoy access to four championship golf courses, four clubhouses with dining options, a full-service marina complete with the popular Beacon 315 Restaurant, multiple pools, and Waterway Park with its fitness trail, kayak launch, and pier. There's also an exclusive oceanfront beach club featuring private parking and a pool. 4009 Traditions is more than a home—it's your gateway to North Carolina's premier coastal community.
Location
State NC
County Brunswick
Community St James
Zoning R
Direction Enter St James Plantation through the main gate, follow St James Drive to right into Legacy Park.
Location Details Mainland
Rooms
Primary Bedroom Level Primary Living Area
Interior
Interior Features Foyer, Solid Surface, Bookcases, Master Downstairs, Ceiling Fan(s), Walk-in Shower, Walk-In Closet(s)
Heating Electric, Heat Pump
Cooling Central Air
Flooring LVT/LVP, Carpet
Fireplaces Type Gas Log
Fireplace Yes
Window Features Blinds
Exterior
Parking Features On Site, Paved
Garage Spaces 2.0
Waterfront Description Water Access Comm,Waterfront Comm
View Pond
Roof Type Shingle,Composition
Porch Enclosed, Patio, Porch
Building
Story 2
Entry Level Two
Foundation Slab
Sewer Municipal Sewer
Water Municipal Water
New Construction No
Schools
Elementary Schools Virginia Williamson
Middle Schools South Brunswick
High Schools South Brunswick
Others
Tax ID 220jd037
Acceptable Financing Cash, Conventional
Listing Terms Cash, Conventional
Special Listing Condition None


"My job is to find and attract mastery-based agents to the office, protect the culture, and make sure everyone is happy! "




