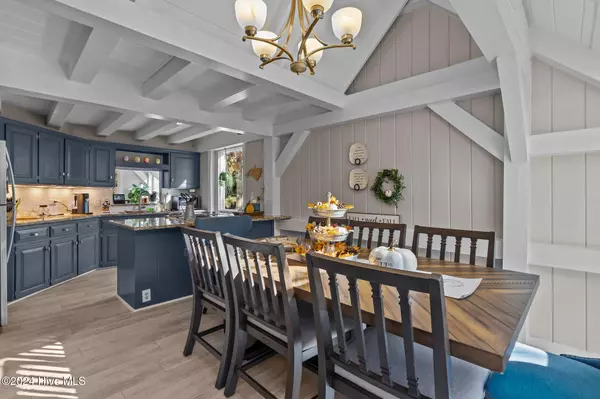
UPDATED:
12/03/2024 11:17 AM
Key Details
Property Type Single Family Home
Sub Type Single Family Residence
Listing Status Active
Purchase Type For Sale
Square Footage 2,979 sqft
Price per Sqft $176
Subdivision 7 Lakes North
MLS Listing ID 100476062
Style Wood Frame
Bedrooms 3
Full Baths 3
Half Baths 1
HOA Fees $1,300
HOA Y/N Yes
Originating Board Hive MLS
Year Built 1981
Annual Tax Amount $1,888
Lot Size 0.520 Acres
Acres 0.52
Lot Dimensions 68x253x116x251
Property Description
Step into this stunning, nearly 3,000 square-foot home that effortlessly blends modern convenience with natural charm. Nestled on a serene wooded lot, with water views and a 2 minute walk to Sequoia pointe! This move-in-ready haven offers the rare feeling of living in a luxurious treehouse.
throughout the home you will find architectural charm in the beautifully crafted wood ceilings and solid beams which add warmth and character to every corner of the home. The expansive living space is open and airy, perfect for entertaining or enjoying a quiet evening surrounded by nature. The spacious floorplan includes 3 bedrooms and 2 spacious bonus rooms and tons of storage throughout. Large windows, expansive decking and thoughtfully placed views immerse you in the lush, wooded surroundings. This home is move in ready and has been meticulously maintained and updated for immediate enjoyment, allowing you to focus on making it your own. Recent improvements to the home include: All new flooring throughout the home, hardwood treads on the stairs, entire home painted (agreeable grey), kitchen cabinets painted, replaced all light fixtures inside and outside, new doors including French doors, decking replaced with Trex decking and painted railings, new vanities in bathrooms, and expansive landscaping.
This property is a rare gem offering a one-of-a kind lifestyle. Don't miss your chance to own a home that feels like you are at a luxurious vacation retreat!
Location
State NC
County Moore
Community 7 Lakes North
Zoning GC-SL
Direction From 7 Lakes Drive, turn into 7 Lakes North drive past the gate guard and drive to the end of the road. Take a right onto Firetree Lane and the house will be on the right.
Location Details Mainland
Rooms
Primary Bedroom Level Non Primary Living Area
Interior
Interior Features Solid Surface, Vaulted Ceiling(s), Walk-in Shower, Eat-in Kitchen, Walk-In Closet(s)
Heating Heat Pump, Electric, Forced Air, Wood Stove
Cooling Central Air
Flooring LVT/LVP, Carpet
Fireplaces Type Wood Burning Stove
Fireplace Yes
Exterior
Parking Features Attached, Additional Parking
Garage Spaces 1.0
Utilities Available Community Water Available
Waterfront Description Water Access Comm
View Lake, Water
Roof Type Architectural Shingle
Porch Deck
Building
Story 3
Entry Level Three Or More
Foundation Block
Sewer Septic On Site
New Construction No
Schools
Elementary Schools West End Elementary
Middle Schools West Pine Middle
High Schools Pinecrest
Others
Tax ID 00016015
Acceptable Financing Cash, Conventional, FHA, USDA Loan, VA Loan
Listing Terms Cash, Conventional, FHA, USDA Loan, VA Loan
Special Listing Condition None


"My job is to find and attract mastery-based agents to the office, protect the culture, and make sure everyone is happy! "




