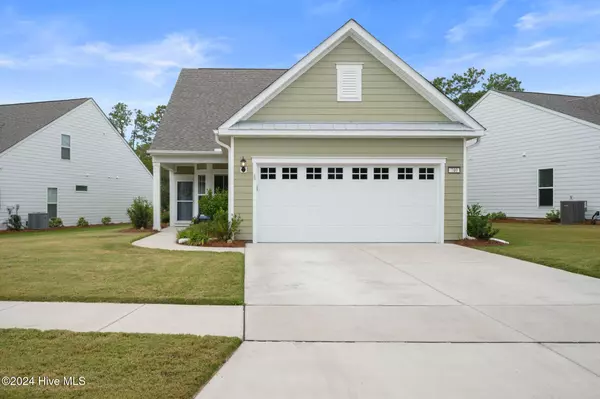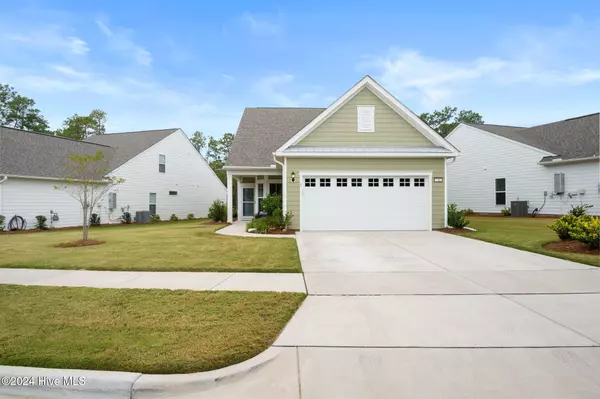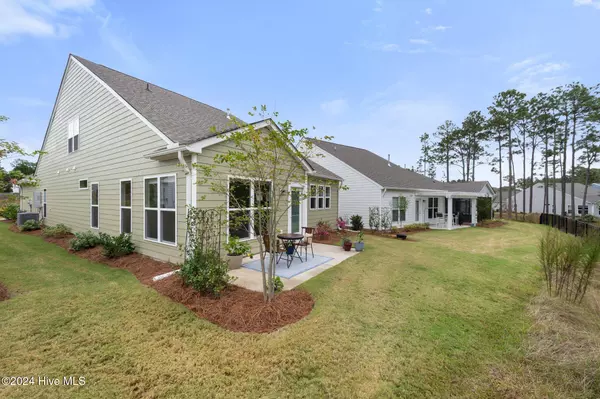UPDATED:
12/15/2024 11:20 AM
Key Details
Property Type Single Family Home
Sub Type Single Family Residence
Listing Status Active
Purchase Type For Sale
Square Footage 1,995 sqft
Price per Sqft $275
Subdivision Riverlights - Del Webb
MLS Listing ID 100476132
Style Wood Frame
Bedrooms 3
Full Baths 2
HOA Fees $2,964
HOA Y/N Yes
Originating Board Hive MLS
Year Built 2022
Annual Tax Amount $3,244
Lot Size 6,490 Sqft
Acres 0.15
Lot Dimensions 33'x120'x75'x120'
Property Description
Your beautiful home features 3 BRs, 2 full BAs, and uniquely offers a finished upstairs flex room plus an added sunroom. With high-end finishes throughout, natural light bathes your open floor plan, showcasing crown molding, Encino-Oak engineered hardwood floors, and upgraded window casings and baseboards. Gourmet kitchen is a chef's dream with gas range, custom backsplash, large upgraded granite island, and staggered cabinets. Spacious living room includes a cozy electric fireplace with a pre-wired connection above for a large TV - open layout flows into the sunroom, offering year-round views of lush trees bordering your private backyard. Outdoor living includes covered front porch and back patio. Main-floor primary suite is a retreat with tray ceiling, luxurious ensuite bath with frameless walk-in shower, and floor-to-ceiling tile. Two additional bedrooms downstairs provide flexibility for guests, office, or hobbies. Upstairs features a finished loft, ideal for extra living space, crafts or playroom.
Walk-in attic, 4-foot garage extension, irrigation system, and the landscaped yard is protected with whole-house gutters. Enjoy tranquility + excitement, coastal charm, beaches, and vibrant dining and cultural experiences right at your door; the perfect home for your next chapter.
Location
State NC
County New Hanover
Community Riverlights - Del Webb
Zoning R-7
Direction From north, Take I-95 South to Exit 81 for I-40 East to Wilmington Follow I-40 East into Wilmington, where it becomes College Road Continue on College Road past the UNCW campus Turn right onto Shipyard Boulevard Turn left onto Independence Boulevard Follow down to River Road and turn left.
Location Details Mainland
Rooms
Basement None
Primary Bedroom Level Primary Living Area
Interior
Interior Features Kitchen Island, Master Downstairs, 9Ft+ Ceilings, Tray Ceiling(s), Ceiling Fan(s), Pantry, Walk-in Shower, Walk-In Closet(s)
Heating Fireplace(s), Forced Air, Natural Gas, Zoned
Cooling Central Air
Flooring Wood, See Remarks
Window Features Blinds
Appliance Washer, Stove/Oven - Gas, Refrigerator, Microwave - Built-In, Dryer, Disposal, Dishwasher, Cooktop - Gas
Laundry Inside
Exterior
Exterior Feature Irrigation System
Parking Features Attached, Garage Door Opener
Garage Spaces 2.0
Utilities Available Natural Gas Connected
Roof Type Shingle
Porch Patio
Building
Story 2
Entry Level One and One Half
Foundation Slab
Sewer Municipal Sewer
Water Municipal Water
Structure Type Irrigation System
New Construction No
Schools
Elementary Schools Williams
Middle Schools Myrtle Grove
High Schools New Hanover
Others
Tax ID R07000-007-304-000
Acceptable Financing Cash, Conventional, FHA, VA Loan
Listing Terms Cash, Conventional, FHA, VA Loan
Special Listing Condition None

"My job is to find and attract mastery-based agents to the office, protect the culture, and make sure everyone is happy! "



