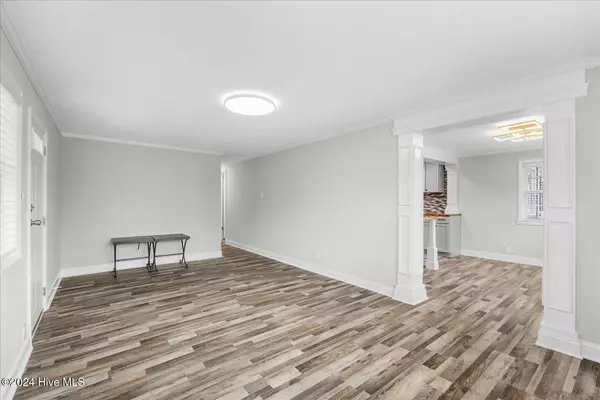
UPDATED:
11/22/2024 04:42 PM
Key Details
Property Type Manufactured Home
Sub Type Manufactured Home
Listing Status Active
Purchase Type For Sale
Square Footage 1,308 sqft
Price per Sqft $172
Subdivision Belleau Woods
MLS Listing ID 100476201
Style Steel Frame
Bedrooms 3
Full Baths 2
HOA Y/N No
Originating Board North Carolina Regional MLS
Year Built 1971
Annual Tax Amount $171
Lot Size 0.360 Acres
Acres 0.36
Lot Dimensions 117x130x119x132
Property Description
Inside, you'll be greeted by new paint and new flooring throughout, creating a fresh, bright atmosphere.
The kitchen is a true showstopper, featuring stainless steel appliances, updated cabinetry, stunning new countertops, and a sleek backsplash that ties it all together. The highlight? A gorgeous farmhouse-style sink with a built-in drainboard and cutting board—perfect for meal prep and daily use. The master bathroom is your own personal retreat, featuring a beautifully tiled walk-in shower with custom niches for added storage. Both bathrooms have been thoughtfully updated with modern finishes, making them both stylish and functional.
Outside, enjoy your very own fenced-in yard—ideal for pets, kids, or gardening enthusiasts. The spacious porch is perfect for morning coffee or evening relaxation. With no HOA, you have the freedom to truly make this space your own. Located just minutes from Jacksonville's best dining, shopping, and entertainment, this home is perfect for those who want to be close to the action while enjoying a peaceful, private retreat. Don't miss the opportunity to own this stunning, move-in ready home—schedule your showing today!
Location
State NC
County Onslow
Community Belleau Woods
Zoning R-8M
Direction Head NE on US; stay to the right to merge onto NC-24; continue onto NC-24; turn left onto Piney Green Rd; right onto Rocky Run Rd; right onto Old Rocky Run Rd; left onto Lake Cole; right onto Carlson Dr; home is on the left
Location Details Mainland
Rooms
Basement Crawl Space
Primary Bedroom Level Primary Living Area
Interior
Interior Features Walk-in Shower
Heating Electric, Forced Air
Cooling Central Air
Fireplaces Type None
Fireplace No
Appliance Stove/Oven - Electric, Refrigerator, Microwave - Built-In, Dishwasher
Laundry Laundry Closet
Exterior
Parking Features Unpaved
Roof Type Shingle
Porch Porch
Building
Story 1
Entry Level One
Sewer Septic On Site
Water Municipal Water
New Construction No
Schools
Elementary Schools Hunters Creek
Middle Schools Hunters Creek
High Schools White Oak
Others
Tax ID 1116b-21
Acceptable Financing Cash
Listing Terms Cash
Special Listing Condition None


"My job is to find and attract mastery-based agents to the office, protect the culture, and make sure everyone is happy! "




