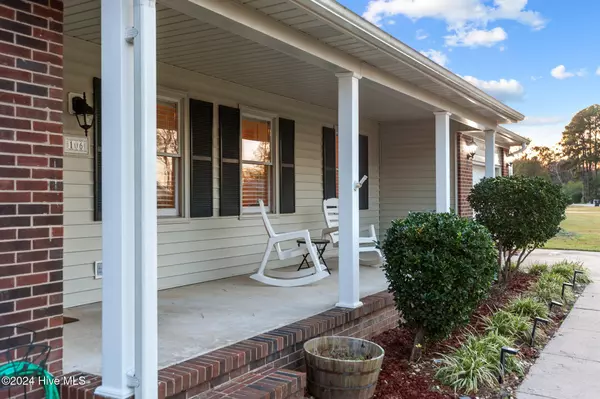
UPDATED:
11/24/2024 01:01 PM
Key Details
Property Type Single Family Home
Sub Type Single Family Residence
Listing Status Pending
Purchase Type For Sale
Square Footage 1,623 sqft
Price per Sqft $154
Subdivision Bayleaf
MLS Listing ID 100476739
Style Wood Frame
Bedrooms 3
Full Baths 2
HOA Y/N No
Originating Board Hive MLS
Year Built 1985
Annual Tax Amount $2,360
Lot Size 0.610 Acres
Acres 0.61
Lot Dimensions 166 x 190 x 102 x 210
Property Description
This home also has solar panels installed on the backside of the roof to save you expenses for years to come!
Located in popular Bayleaf subdivision, convenient to SJAFB as well as all Goldsboro has to offer.
Location
State NC
County Wayne
Community Bayleaf
Zoning RAG
Direction From HWY 70E, exit and turn left on Berkeley Blvd/13, turn right into Bayleaf subdivision, turn left on Courtney Road, house will be on the left.
Location Details Mainland
Rooms
Basement Crawl Space, None
Primary Bedroom Level Primary Living Area
Interior
Interior Features Walk-In Closet(s)
Heating Active Solar, Electric, Heat Pump
Cooling Central Air
Flooring Carpet, Laminate, Tile, Wood
Window Features Blinds
Appliance Washer, Refrigerator, Range, Microwave - Built-In, Dryer, Dishwasher
Exterior
Parking Features Attached, Concrete
Garage Spaces 1.0
Utilities Available Community Water Available
Roof Type Shingle
Porch Covered, Deck, Porch
Building
Story 1
Entry Level One
Sewer Septic On Site
New Construction No
Schools
Elementary Schools Tommy'S Road
Middle Schools Eastern Wayne
High Schools Eastern Wayne
Others
Tax ID 3620509742
Acceptable Financing Cash, Conventional, FHA, USDA Loan, VA Loan
Listing Terms Cash, Conventional, FHA, USDA Loan, VA Loan
Special Listing Condition None


"My job is to find and attract mastery-based agents to the office, protect the culture, and make sure everyone is happy! "




