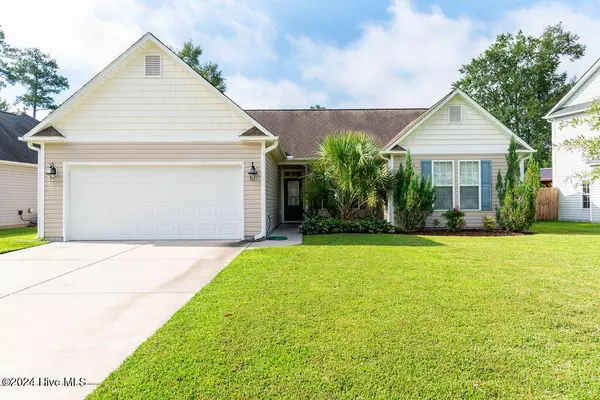
UPDATED:
12/11/2024 10:27 AM
Key Details
Property Type Single Family Home
Sub Type Single Family Residence
Listing Status Pending
Purchase Type For Sale
Square Footage 1,634 sqft
Price per Sqft $177
Subdivision Longleaf Pines
MLS Listing ID 100476881
Style Wood Frame
Bedrooms 3
Full Baths 2
HOA Fees $225
HOA Y/N Yes
Originating Board Hive MLS
Year Built 2011
Annual Tax Amount $1,926
Lot Size 9,148 Sqft
Acres 0.21
Lot Dimensions 77x130x49x130
Property Description
Welcome to your dream home! This charming residence offers an inviting open floor plan perfect for both entertaining and everyday living. Cozy up by the gas log fireplace in the spacious living room, which flows seamlessly into the kitchen and dining areas. The expansive master suite is a private retreat, complete with a large walk-in closet and a luxurious bathroom. With a split bedroom layout, the secondary bedrooms are thoughtfully placed for privacy and convenience.
Outside, enjoy a beautifully fenced backyard with a patio and pergola—ideal for outdoor gatherings or quiet evenings. The large mud/laundry room is an added bonus, providing ample storage and utility space to keep everything organized. This home is the perfect blend of comfort, style, and functionality. Schedule a tour today and envision your next chapter here!
Location
State NC
County Craven
Community Longleaf Pines
Zoning Res
Direction From Hwy 70 turn onto W Thurman Road, stay on W Thurman to the right. Turn L onto Haley Ray Ln. Turn R onto Catarina, home will on second property on the L.
Location Details Mainland
Rooms
Primary Bedroom Level Primary Living Area
Interior
Interior Features Mud Room, Bookcases, Master Downstairs, Ceiling Fan(s), Pantry, Walk-In Closet(s)
Heating Heat Pump, Electric
Flooring Carpet, Laminate
Window Features Blinds
Appliance Stove/Oven - Electric, Refrigerator, Microwave - Built-In, Dishwasher
Exterior
Parking Features Concrete, Garage Door Opener
Garage Spaces 2.0
Roof Type Shingle
Porch Patio
Building
Story 1
Entry Level One
Foundation Slab
Sewer Municipal Sewer
Water Municipal Water
New Construction No
Schools
Elementary Schools Creekside
Middle Schools Grover C.Fields
High Schools New Bern
Others
Tax ID 7-104-A -138
Acceptable Financing Cash, Conventional, FHA, VA Loan
Listing Terms Cash, Conventional, FHA, VA Loan
Special Listing Condition None


"My job is to find and attract mastery-based agents to the office, protect the culture, and make sure everyone is happy! "




