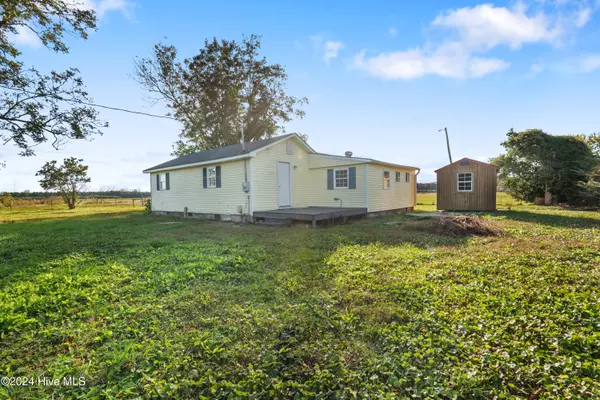
UPDATED:
12/13/2024 07:37 PM
Key Details
Property Type Single Family Home
Sub Type Single Family Residence
Listing Status Active
Purchase Type For Sale
Square Footage 985 sqft
Price per Sqft $222
Subdivision Not In Subdivision
MLS Listing ID 100477209
Style Wood Frame
Bedrooms 3
Full Baths 1
Half Baths 1
HOA Y/N No
Originating Board Hive MLS
Year Built 1960
Annual Tax Amount $204
Lot Size 0.390 Acres
Acres 0.39
Lot Dimensions 112 x 148 x 112 x 150
Property Description
Renovated from top to bottom, this home boasts a new roof installed in January 2021 and a wealth of interior upgrades. The thoughtfully redesigned kitchen features new cabinets, granite countertops, a 6-foot island with butcher block top, and like-new stainless-steel appliances, including a refrigerator, dishwasher, and electric range.
Step into the luxurious bathroom, complete with a custom shower and marble vanity. The entire home is enhanced by durable LVP flooring, freshly painted walls, and modern fixtures throughout.
Enjoy the outdoors with new composite decking, providing the perfect space to relax or entertain.
Don't miss the opportunity to own this beautifully renovated gem in a prime location. Schedule your showing today!
Move in with equity and see the attached recent appraisal at $230,000! Seller is offering a $5,000 ''use as you choose'' credit with an acceptable offer!
Location
State NC
County Carteret
Community Not In Subdivision
Zoning Residential
Direction From Hwy 101, turn onto Laurel Rd. Home is 1.6 miles ahead on the left
Location Details Mainland
Rooms
Other Rooms Shed(s)
Basement Crawl Space, None
Primary Bedroom Level Primary Living Area
Interior
Interior Features Master Downstairs, Eat-in Kitchen
Heating Electric, Heat Pump
Cooling Central Air
Fireplaces Type None
Fireplace No
Appliance Stove/Oven - Electric, Refrigerator, Dishwasher
Exterior
Exterior Feature None
Parking Features None
Roof Type Architectural Shingle
Porch Deck, Porch
Building
Story 1
Entry Level One
Sewer Municipal Sewer, Septic On Site
Structure Type None
New Construction No
Schools
Elementary Schools Beaufort
Middle Schools Beaufort
High Schools East Carteret
Others
Tax ID 730902651899000
Acceptable Financing Cash, Conventional, FHA, USDA Loan, VA Loan
Listing Terms Cash, Conventional, FHA, USDA Loan, VA Loan
Special Listing Condition None


"My job is to find and attract mastery-based agents to the office, protect the culture, and make sure everyone is happy! "




