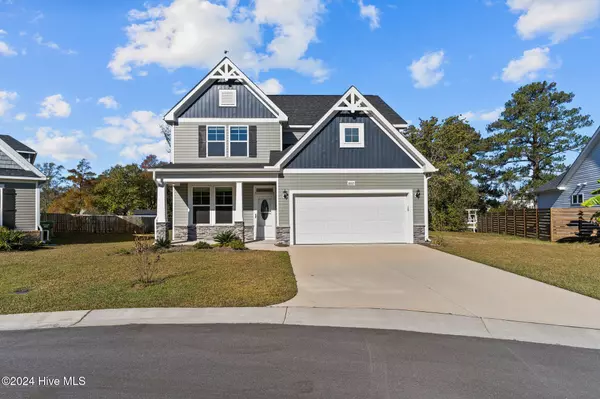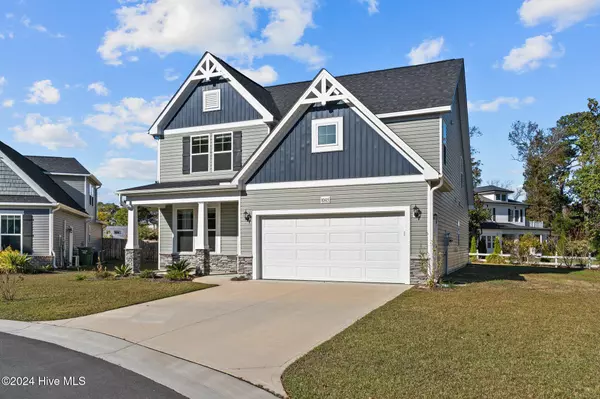UPDATED:
12/12/2024 04:48 PM
Key Details
Property Type Single Family Home
Sub Type Single Family Residence
Listing Status Active Under Contract
Purchase Type For Sale
Square Footage 2,484 sqft
Price per Sqft $203
Subdivision Echo Farms
MLS Listing ID 100477530
Style Wood Frame
Bedrooms 4
Full Baths 2
Half Baths 1
HOA Fees $576
HOA Y/N Yes
Originating Board Hive MLS
Year Built 2021
Annual Tax Amount $2,857
Lot Size 0.283 Acres
Acres 0.28
Lot Dimensions 55x195x170x109
Property Description
Location
State NC
County New Hanover
Community Echo Farms
Zoning MD-17
Direction Carolina Beach Rd to Echo Farms entrance at McCarley Blvd, 2nd exit at roundabout to continue straight on McCarley, home on right in cul-de-sac.
Location Details Mainland
Rooms
Basement None
Primary Bedroom Level Primary Living Area
Interior
Interior Features Kitchen Island, Master Downstairs, Vaulted Ceiling(s), Ceiling Fan(s), Pantry, Walk-in Shower, Walk-In Closet(s)
Heating Electric, Heat Pump
Cooling Central Air, Zoned
Flooring LVT/LVP, Carpet, Tile
Fireplaces Type Gas Log
Fireplace Yes
Window Features Blinds
Appliance Washer, Stove/Oven - Electric, Refrigerator, Microwave - Built-In, Dryer, Dishwasher
Laundry Inside
Exterior
Exterior Feature None
Parking Features On Site
Garage Spaces 2.0
Waterfront Description None
Roof Type Architectural Shingle
Porch Covered, Porch
Building
Lot Description Cul-de-Sac Lot
Story 2
Entry Level Two
Foundation Slab
Sewer Municipal Sewer
Water Municipal Water
Structure Type None
New Construction No
Schools
Elementary Schools Alderman
Middle Schools Williston
High Schools New Hanover
Others
Tax ID R07006-002-120-000
Acceptable Financing Cash, Conventional, FHA, VA Loan
Listing Terms Cash, Conventional, FHA, VA Loan
Special Listing Condition None

"My job is to find and attract mastery-based agents to the office, protect the culture, and make sure everyone is happy! "



