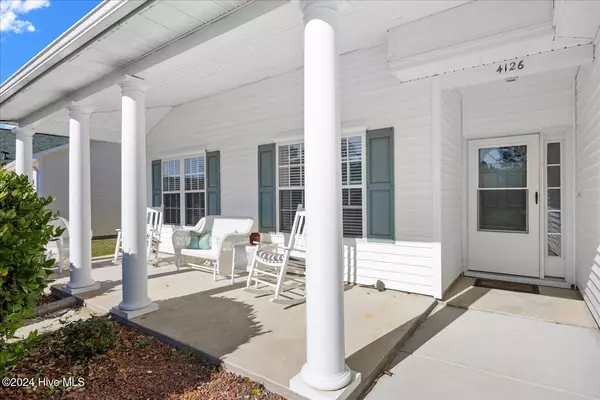
UPDATED:
12/10/2024 10:11 PM
Key Details
Property Type Single Family Home
Sub Type Single Family Residence
Listing Status Active Under Contract
Purchase Type For Sale
Square Footage 1,521 sqft
Price per Sqft $216
Subdivision Lanvale Trace
MLS Listing ID 100477544
Style Wood Frame
Bedrooms 3
Full Baths 2
HOA Fees $204
HOA Y/N Yes
Originating Board Hive MLS
Year Built 2004
Annual Tax Amount $1,782
Lot Size 6,011 Sqft
Acres 0.14
Lot Dimensions irregular
Property Description
The family room is open to the kitchen and dining area, creating a bright and airy space where family and friends can gather. The kitchen is a standout feature with updated white cabinets, stainless steel appliances, recessed lighting, granite countertops, and tile floors. A convenient breakfast bar is perfect for casual meals or entertaining guests.
Your owner's suite is a peaceful retreat, featuring new carpet, a spacious walk-in closet with shelving, and a private bathroom. Located on the opposite side of the house from the two additional bedrooms, the owner's suite offers added privacy. Both the kitchen and bathrooms are finished with tile flooring, further enhancing the home's elegant feel.
Recent updates to the home include a new hot water heater installed in 2024, a new roof in October 2021, and a new HVAC system replaced in February 2023, ensuring comfort and peace of mind for years to come. Additionally, the whole home has a fresh coat of paint indoors, including the ceiling.
The two-car garage provides ample space for your vehicles and additional storage, with an attic above that is fully floored, making it perfect for holiday storage or organizing seasonal items.
Located in a quiet and friendly neighborhood, 4126 Pine Brush Dr offers a perfect blend of comfort, style, and functionality. Don't miss the opportunity to make this wonderful house your home—schedule a tour today!
Location
State NC
County Brunswick
Community Lanvale Trace
Zoning Le-R-6
Direction 17 South to Lanvale, Right to Lanvale Trace, tuen left then right on Pine Brush Dr. Home is ont he right.
Location Details Mainland
Rooms
Primary Bedroom Level Primary Living Area
Interior
Interior Features Ceiling Fan(s), Walk-In Closet(s)
Heating Electric, Forced Air
Cooling Central Air
Fireplaces Type None
Fireplace No
Exterior
Parking Features Off Street, Paved
Garage Spaces 2.0
Roof Type Shingle
Porch Covered, Patio, Porch
Building
Story 1
Entry Level One
Foundation Slab
Sewer Municipal Sewer
Water Municipal Water
New Construction No
Schools
Elementary Schools Town Creek
Middle Schools Leland
High Schools North Brunswick
Others
Tax ID 047ab006
Acceptable Financing Cash, Conventional, FHA, VA Loan
Listing Terms Cash, Conventional, FHA, VA Loan
Special Listing Condition None


"My job is to find and attract mastery-based agents to the office, protect the culture, and make sure everyone is happy! "




