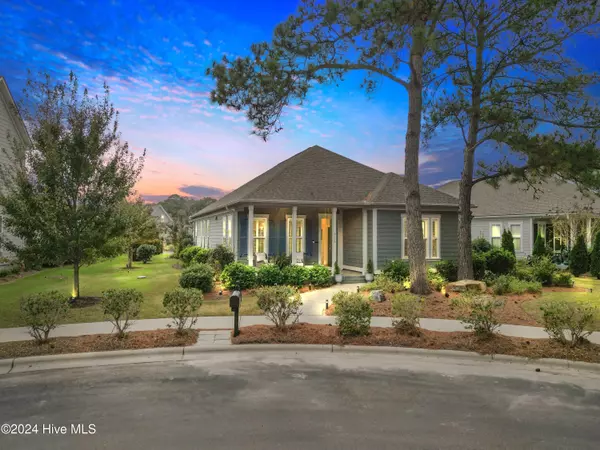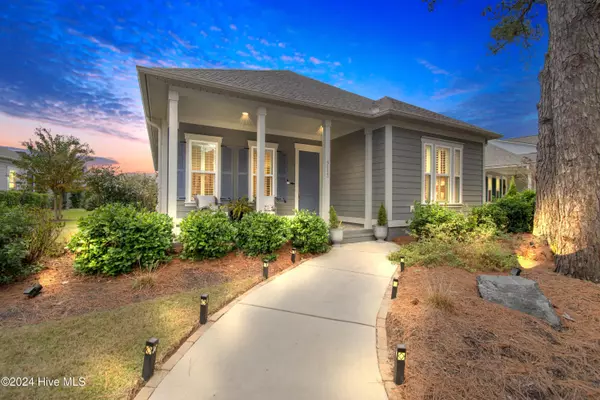
UPDATED:
11/27/2024 07:18 PM
Key Details
Property Type Single Family Home
Sub Type Single Family Residence
Listing Status Active
Purchase Type For Sale
Square Footage 1,820 sqft
Price per Sqft $302
Subdivision Devaun Park
MLS Listing ID 100477931
Style Wood Frame
Bedrooms 3
Full Baths 2
HOA Fees $1,200
HOA Y/N Yes
Originating Board Hive MLS
Year Built 2019
Annual Tax Amount $1,589
Lot Size 8,712 Sqft
Acres 0.2
Lot Dimensions 40x137x47x45x133
Property Description
As you enter, you'll be greeted by elegant plantation shutters across the front, creating a timeless appeal. The spacious living area boasts a gas log fireplace with a gorgeous stone profile, perfect for cozy evenings. The home also features upgraded crown molding and elegant upgraded light fixtures, adding sophistication and charm to every room.
The kitchen shines with under-cabinet lighting, highlighting the sleek countertops and cabinetry. The bathrooms have been thoughtfully upgraded with beautiful tile surrounds, enhancing the home's high-end finish.
Step outside and discover your own private oasis—an inviting screened porch that connects seamlessly to the two-car garage. The backyard is an entertainer's dream, featuring a rock fountain and a built-in grill, perfect for outdoor gatherings.
Location
State NC
County Brunswick
Community Devaun Park
Zoning Residential
Direction 17 South to left on 179/Seaside Rd SW, right on Sunset Blvd/179, 2nd exit on roundabout, right on Shoreline/179 which turns into Beach Rd. left onto Ocean Harbor Golf Club Rd right on E Lake Rd. dead end left to the roundabout on your right 9115 Deavaun Park Blvd
Location Details Mainland
Rooms
Basement None
Primary Bedroom Level Primary Living Area
Interior
Interior Features Foyer, Kitchen Island, Master Downstairs, 9Ft+ Ceilings, Ceiling Fan(s), Pantry, Walk-In Closet(s)
Heating Heat Pump, Electric
Cooling Central Air
Flooring LVT/LVP, Carpet, Tile
Fireplaces Type Gas Log
Fireplace Yes
Window Features Blinds
Appliance Wall Oven, Refrigerator, Microwave - Built-In, Disposal, Dishwasher, Cooktop - Electric
Laundry Hookup - Dryer, Washer Hookup, Inside
Exterior
Exterior Feature Irrigation System, Gas Grill
Parking Features Detached, Concrete, Paved
Garage Spaces 2.0
Waterfront Description None
View Pond
Roof Type Architectural Shingle
Porch Covered, Patio, Porch, Screened
Building
Lot Description Level, Open Lot
Story 1
Entry Level One
Foundation Slab
Sewer Municipal Sewer
Water Municipal Water
Structure Type Irrigation System,Gas Grill
New Construction No
Schools
Elementary Schools Jessie Mae Monroe Elementary
Middle Schools Shallotte Middle
High Schools West Brunswick
Others
Tax ID 255pf023
Acceptable Financing Cash, Conventional, FHA, VA Loan
Listing Terms Cash, Conventional, FHA, VA Loan
Special Listing Condition None


"My job is to find and attract mastery-based agents to the office, protect the culture, and make sure everyone is happy! "




