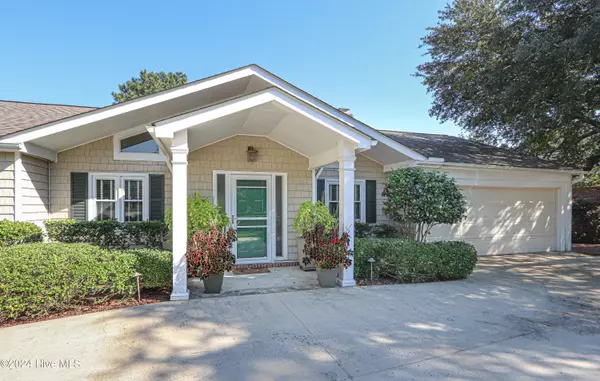
UPDATED:
12/10/2024 02:14 PM
Key Details
Property Type Single Family Home
Sub Type Single Family Residence
Listing Status Pending
Purchase Type For Sale
Square Footage 2,735 sqft
Price per Sqft $244
Subdivision Unit 1
MLS Listing ID 100478037
Style Wood Frame
Bedrooms 3
Full Baths 2
Half Baths 1
HOA Y/N No
Originating Board Hive MLS
Year Built 1975
Lot Size 0.344 Acres
Acres 0.34
Lot Dimensions 100 x 165 x 73.64 x 176.40
Property Description
GOLF COURSE. Great curb appeal! Soaring ceilings, natural light flowing in and open floorplan with walls of windows overlooking private pool and expansive views of Holes 5, 6, and 7 on Pinehurst No 3 Course. Enjoy watching golfers from the first floor screened porch or lower level covered patio. Handsome fireplace is the focal point of the great room leading to kitchen and screened porch. Cozy breakfast nook with custom table reflecting the angles of the ''bay window''is the perfect place for morning coffee and enjoying the golf views. Kitchen remodeled by seller in the past moving interior wall for added space. The large walk-in pantry and oversized first-floor Master bedroom add to the many special features of this home. The Master also has a wall of custom cabinetry and beautifully updated Master bath. A large family room and two additional bedrooms are on the lower level with workshop and additional storage. Less than two miles from the Historic Village of Pinehurst and Pinehurst Resort and Country Club. Take you golf cart to the Village restaurants or the first tee of Pinehurst Courses 1-5, including Pinehurst No 2, site of the 2024 U.S. OPEN. Pinehurst CC membership available for transfer at reduced fees with buyer to pay prevailing fees.
Location
State NC
County Moore
Community Unit 1
Zoning R10
Direction Linden Rd to St Andrews Dr. Stay on St Andrews dr. At split in road stay right to stop sign. Turn right onto Lake Forest dr. Left on Oak Hills to end. Left at Ridgeway Rd. Home is on the right.
Location Details Mainland
Rooms
Primary Bedroom Level Primary Living Area
Interior
Interior Features Workshop, Bookcases, Master Downstairs, 9Ft+ Ceilings, Vaulted Ceiling(s), Ceiling Fan(s), Pantry, Walk-in Shower, Walk-In Closet(s)
Heating Electric, Heat Pump
Cooling Central Air
Window Features Blinds
Exterior
Parking Features Circular Driveway, Paved
Garage Spaces 2.0
Roof Type Composition
Porch Covered, Screened
Building
Lot Description Interior Lot
Story 2
Entry Level Two
Foundation Combination
Sewer Municipal Sewer
Water Municipal Water
New Construction No
Schools
Elementary Schools Pinehurst Elementary
Middle Schools Southern Middle
High Schools Pinecrest High
Others
Tax ID 00017069
Acceptable Financing Cash, Conventional, VA Loan
Listing Terms Cash, Conventional, VA Loan
Special Listing Condition None


"My job is to find and attract mastery-based agents to the office, protect the culture, and make sure everyone is happy! "




