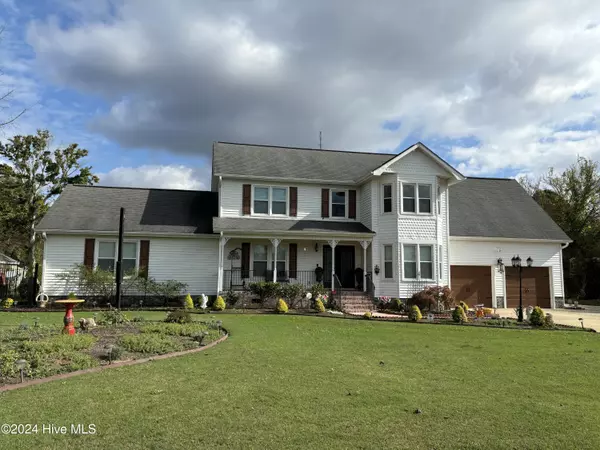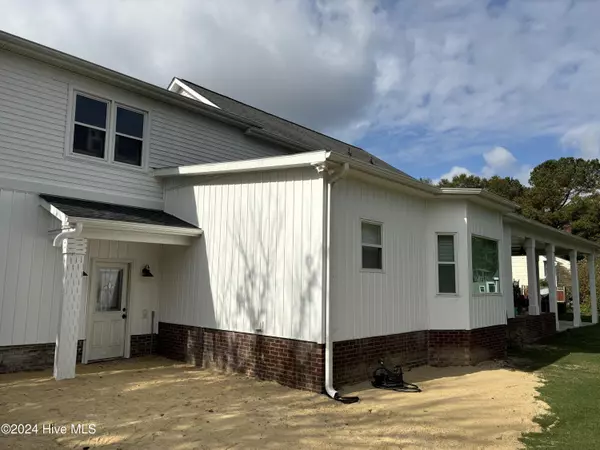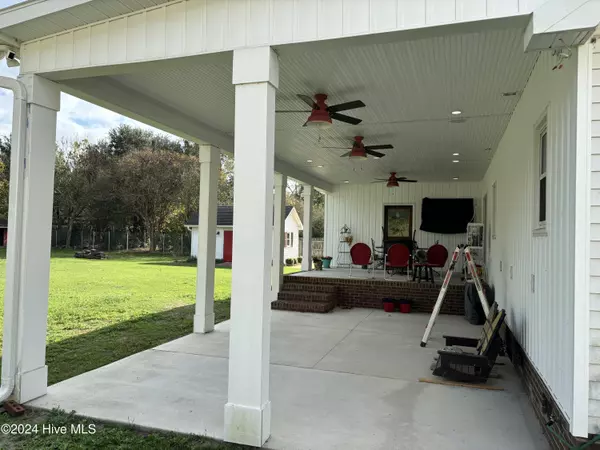UPDATED:
Key Details
Sold Price $455,000
Property Type Single Family Home
Sub Type Single Family Residence
Listing Status Sold
Purchase Type For Sale
Square Footage 3,297 sqft
Price per Sqft $138
Subdivision Windsor
MLS Listing ID 100478070
Sold Date 03/05/25
Style Wood Frame
Bedrooms 4
Full Baths 2
Half Baths 1
HOA Fees $75
HOA Y/N Yes
Originating Board Hive MLS
Year Built 1991
Lot Size 0.660 Acres
Acres 0.66
Lot Dimensions 115x225
Property Sub-Type Single Family Residence
Property Description
Location
State NC
County Pitt
Community Windsor
Zoning Residential
Direction Corey road to Buckingham Drive
Location Details Mainland
Rooms
Primary Bedroom Level Primary Living Area
Interior
Interior Features Solid Surface, Kitchen Island, Master Downstairs, Ceiling Fan(s), Home Theater, Pantry, Walk-in Shower
Heating Electric, Heat Pump
Cooling Central Air
Flooring Tile, Wood
Fireplaces Type None, Gas Log
Fireplace No
Window Features Blinds
Appliance Wall Oven, Vent Hood, Microwave - Built-In, Ice Maker, Dishwasher, Cooktop - Electric, Convection Oven, Bar Refrigerator
Laundry Inside
Exterior
Exterior Feature None
Parking Features Concrete, Garage Door Opener
Garage Spaces 2.0
Utilities Available Other, Water Connected
Roof Type Architectural Shingle
Porch Covered, Patio, Porch
Building
Lot Description See Remarks
Story 2
Entry Level Two
Foundation Brick/Mortar, Block
Structure Type None
New Construction No
Schools
Elementary Schools Wintergreen
Middle Schools Hope
High Schools D.H. Conley
Others
Tax ID 49844
Acceptable Financing Conventional
Listing Terms Conventional

"My job is to find and attract mastery-based agents to the office, protect the culture, and make sure everyone is happy! "



