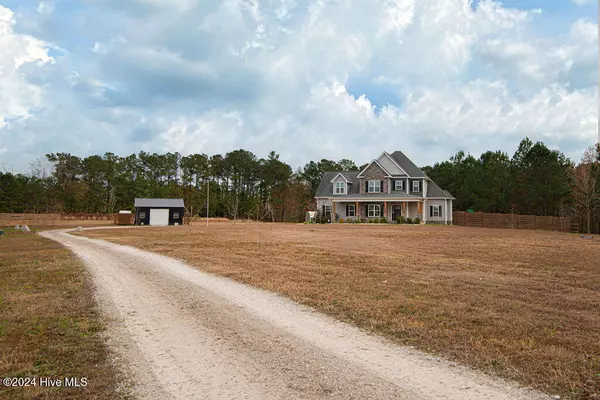
UPDATED:
12/22/2024 01:03 AM
Key Details
Property Type Single Family Home
Sub Type Single Family Residence
Listing Status Active Under Contract
Purchase Type For Sale
Square Footage 2,760 sqft
Price per Sqft $307
Subdivision Estates At Riverwatch
MLS Listing ID 100478098
Style Wood Frame
Bedrooms 4
Full Baths 2
Half Baths 1
HOA Y/N No
Originating Board Hive MLS
Year Built 2019
Annual Tax Amount $2,684
Lot Size 13.200 Acres
Acres 13.2
Lot Dimensions IRR
Property Description
Welcome to your own nature lover's paradise! This expansive property offers a unique opportunity for those seeking tranquility and space. Surrounded by picturesque landscapes, it's perfect for homestead farming and enjoying the great outdoors, including fishing for bass or brim in your stocked pond! Lush greenery and mature trees house trails for walking or dirt bike enjoyment. The open fields are home to a mix of 30 red maples and fruit trees lovingly placed by the current owner. Not to be overlooked, your outbuildings! A 40x25 pole barn, housing the tractor and attachments that convey, a 24x20 wired metal building, 10x16 storage bldg, and a chicken coop!
Beautifully situated is the gorgeous Cuddington floorplan, built in 2019, exuding welcome immediately with the covered rocking chair porch! Stepping inside, you're greeted by a spacious layout boasting an open concept, enhanced by an abundance of natural light with a comfortable flow. With ample room for gathering, entertaining, and relaxing, the setting is perfect! The updated kitchen features modern appliances, to include a Z-line auto open/close microwave, beautiful custom soft close cabinetry, granite counters and backsplash, and a generous island, all lending itself to delightful meal prep and family time. The first floor primary bedroom is truly a retreat, offering abundant space to accommodate larger furniture, en suite bath with soaker tub and separate shower, and ample sized walk in closet with built ins. Upstairs are 3 additional bedrooms, all nicely sized for a growing family or guests. Additionally, the finished bonus room is generously sized and perfect for office, game room, or extra sleeping space. The home is ready for a hard wired generator, but already has a portable with dedicated breaker that conveys. The side load two car garage affords plenty of storage, complete with its own fridge and microwave. Schedule your exclusive showing; this beauty is a MUST SEE!!!
Location
State NC
County Carteret
Community Estates At Riverwatch
Zoning R
Direction From Jacksonville, Hwy 24 E and T/L onto Hubert Blvd; T/L onto Parkertown Rd; T/R onto Belgrade Swansboro Rd; T/L onto Stella Rd then in 2mi, T/L to stay on Stella Rd; T/R onto Willow Bridge Dr; T/R onto Stella Bridgeway Dr; T/L onto dirt drive and bear R when the driveway splits
Location Details Mainland
Rooms
Primary Bedroom Level Non Primary Living Area
Interior
Interior Features Generator Plug, Master Downstairs, 9Ft+ Ceilings, Eat-in Kitchen
Heating Heat Pump, Electric
Fireplaces Type Gas Log
Fireplace Yes
Window Features Blinds
Laundry Inside
Exterior
Parking Features On Site
Garage Spaces 3.0
Waterfront Description Pond on Lot
Roof Type Architectural Shingle
Porch Deck, Porch
Building
Story 2
Entry Level Two
Foundation Slab
Sewer Septic On Site
Water Municipal Water
New Construction No
Schools
Elementary Schools White Oak Elementary
Middle Schools Broad Creek
High Schools Croatan
Others
Tax ID 535702791264000
Acceptable Financing Cash, Conventional, FHA, VA Loan
Listing Terms Cash, Conventional, FHA, VA Loan
Special Listing Condition None


"My job is to find and attract mastery-based agents to the office, protect the culture, and make sure everyone is happy! "




