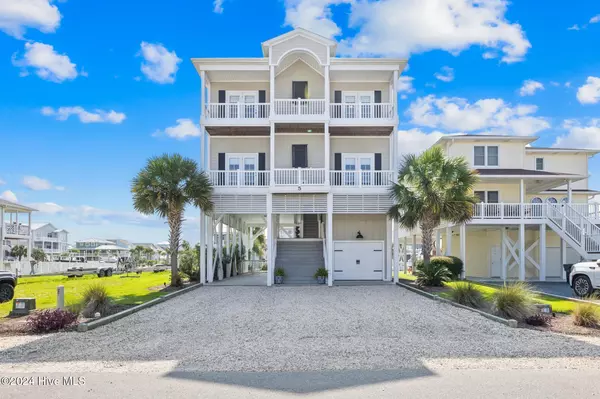
UPDATED:
12/08/2024 07:39 AM
Key Details
Property Type Single Family Home
Sub Type Single Family Residence
Listing Status Active
Purchase Type For Sale
Square Footage 2,910 sqft
Price per Sqft $687
Subdivision Not In Subdivision
MLS Listing ID 100478183
Style Wood Frame
Bedrooms 6
Full Baths 5
Half Baths 1
HOA Y/N No
Originating Board Hive MLS
Year Built 2007
Lot Size 5,663 Sqft
Acres 0.13
Lot Dimensions 50x115x50x115
Property Description
Carefully constructed with meticulous attention to quality, every inch of this residence reflects a commitment to excellence. The home boasts spacious interiors, high-end finishes, and an open floor plan that flows seamlessly into expansive outdoor living spaces. From the elegantly appointed primary bedroom to the generously sized guest rooms, comfort is at the forefront.
Step outside to discover a backyard designed for relaxation and entertainment. The property features a pristine in-ground pool, perfect for cooling off on warm days, and a private boat lift with dock, offering access to the Intracoastal Waterway. Whether it's hosting gatherings or enjoying a quiet evening, the outdoor space is sure to impress.
Located just minutes from the soft sandy shores of Ocean Isle Beach, and within easy reach of local amenities like Publix Super Market and the park and concerts venue, this home is ideally situated for both convenience and enjoyment. Imagine watching stunning sunsets from your back porch or taking a leisurely boat ride from your own dock.
This home is not just a residence; it's a lifestyle upgrade. Ready to make your coastal living dream a reality? Come see what luxury feels like at 5 Dare St.
Location
State NC
County Brunswick
Community Not In Subdivision
Zoning res
Direction From OIB Causeway, take left on East Second St and then left on Dare St. Home will be on the left.
Location Details Island
Rooms
Other Rooms Shower
Primary Bedroom Level Non Primary Living Area
Interior
Interior Features Solid Surface, Kitchen Island, Elevator, 9Ft+ Ceilings, Vaulted Ceiling(s), Ceiling Fan(s), Pantry, Reverse Floor Plan, Walk-in Shower, Walk-In Closet(s)
Heating Heat Pump, Fireplace(s), Electric, Propane
Cooling Central Air
Flooring LVT/LVP, Carpet, Tile
Window Features Thermal Windows,Blinds
Appliance Washer, Stove/Oven - Electric, Refrigerator, Microwave - Built-In, Dryer, Disposal, Dishwasher
Laundry Hookup - Dryer, Laundry Closet, In Hall, Washer Hookup
Exterior
Exterior Feature Outdoor Shower, Irrigation System
Parking Features Gravel, Garage Door Opener, Off Street, On Site, Paved, Tandem
Garage Spaces 1.0
Pool In Ground
Waterfront Description Pier,Boat Lift,Bulkhead,Canal Front,Deeded Water Access,Deeded Waterfront
View Canal, Water
Roof Type Shingle
Porch Open, Covered, Deck, Porch
Building
Lot Description Level, Open Lot
Story 3
Entry Level Three Or More
Foundation Other, Raised
Sewer Municipal Sewer
Water Municipal Water
Structure Type Outdoor Shower,Irrigation System
New Construction No
Schools
Elementary Schools Union
Middle Schools Shallotte Middle
High Schools West Brunswick
Others
Tax ID 244pm023
Acceptable Financing Cash, Conventional
Listing Terms Cash, Conventional
Special Listing Condition None


"My job is to find and attract mastery-based agents to the office, protect the culture, and make sure everyone is happy! "




