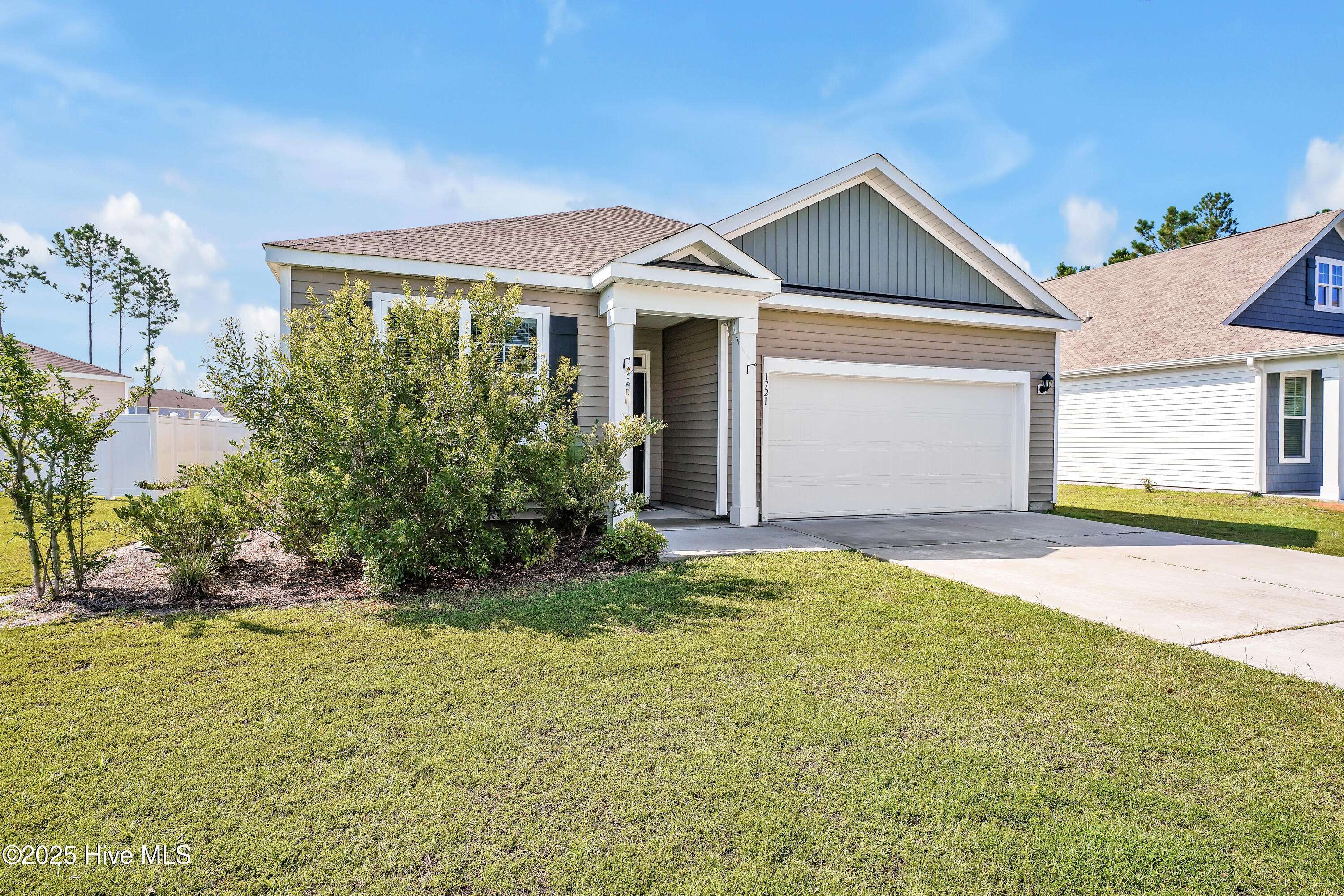UPDATED:
Key Details
Property Type Single Family Home
Sub Type Single Family Residence
Listing Status Active
Purchase Type For Sale
Square Footage 1,637 sqft
Price per Sqft $180
Subdivision Avalon
MLS Listing ID 100478525
Style Wood Frame
Bedrooms 3
Full Baths 2
HOA Fees $1,260
HOA Y/N Yes
Year Built 2020
Lot Size 0.330 Acres
Acres 0.33
Lot Dimensions BUYER TO CONFIRM W/BUYERS SURVEY
Property Sub-Type Single Family Residence
Source Hive MLS
Property Description
Location
State NC
County Brunswick
Community Avalon
Zoning RESIDENTIAL
Direction HWY 211, turn into Avalon. go to Culdees Lane and look for house #1721.
Location Details Mainland
Rooms
Basement None
Primary Bedroom Level Primary Living Area
Interior
Interior Features Master Downstairs, Walk-in Closet(s), High Ceilings, Entrance Foyer, Kitchen Island, Ceiling Fan(s), Pantry, Walk-in Shower
Heating Electric, Heat Pump
Cooling Central Air
Flooring LVT/LVP, Carpet
Fireplaces Type None
Fireplace No
Window Features Storm Window(s)
Appliance Electric Cooktop, Built-In Microwave, Refrigerator, Disposal, Dishwasher
Exterior
Parking Features Garage Faces Front, Garage Door Opener, Lighted, Paved
Garage Spaces 2.0
Pool None
Utilities Available Water Available
Amenities Available Clubhouse, Community Pool, Fitness Center, Pickleball, Playground, Sidewalk, Street Lights
Roof Type Architectural Shingle
Porch Screened
Building
Lot Description Interior Lot
Story 1
Entry Level One
Foundation Slab
Sewer Community Sewer
Water Community Water
New Construction No
Schools
Elementary Schools Virginia Williamson
Middle Schools Cedar Grove
High Schools South Brunswick
Others
Tax ID 185ec021
Acceptable Financing Cash, Conventional, VA Loan
Listing Terms Cash, Conventional, VA Loan

"My job is to find and attract mastery-based agents to the office, protect the culture, and make sure everyone is happy! "



