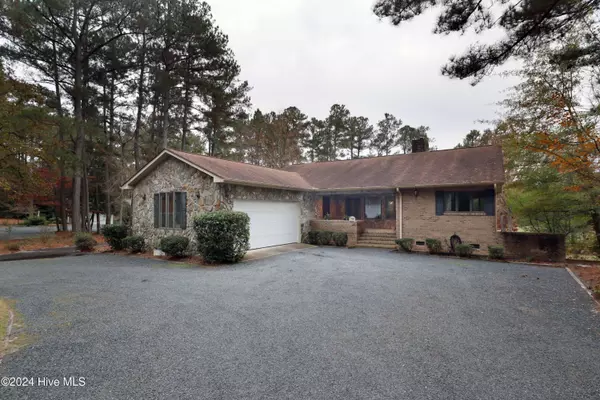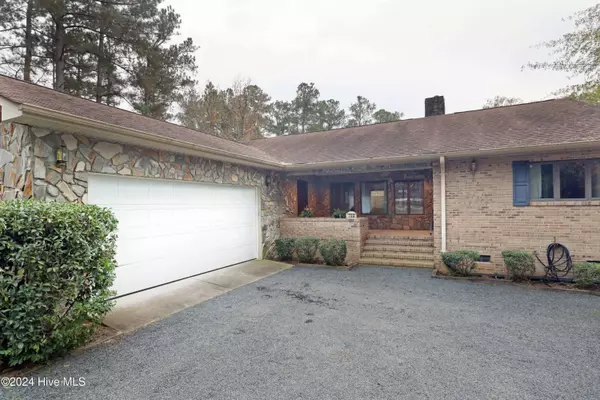
UPDATED:
12/15/2024 01:37 AM
Key Details
Property Type Single Family Home
Sub Type Single Family Residence
Listing Status Active
Purchase Type For Sale
Square Footage 2,309 sqft
Price per Sqft $199
Subdivision Woodlake
MLS Listing ID 100474943
Style Wood Frame
Bedrooms 3
Full Baths 3
HOA Fees $960
HOA Y/N Yes
Originating Board Hive MLS
Year Built 1991
Annual Tax Amount $1,491
Lot Size 0.598 Acres
Acres 0.6
Lot Dimensions irregular
Property Description
The primary suite boasts a walk-in closet, en suite bath with skylights, a garden tub, and a separate shower. Each of the three bedrooms has its own private bathroom for ultimate convenience. Additional features include a full laundry room with cabinetry, a two-car garage, and a circle driveway with covered porch entry. The home's stone and brick exterior exudes timeless charm.
A lower-level 507 sqft workshop and golf cart storage make this property ideal for golf enthusiasts. 372 sqft Sunroom not included in heated square footage but equipped with heating/AC. There is also 700 sqft of TALL crawlspace accessible from workshop. Don't miss this gem!
Location
State NC
County Moore
Community Woodlake
Zoning GC-WL
Direction From hwy 690, turn onto McLaughlin Rd, turn Right into Woodlake. Gate security will require ID and information. Go through gate after checkin and continue straight on Woodlake Blvd. Continue straight to Loblolly Dr., Left on Mimosa Dr. Home will be on Right just before a hard curve to right.
Location Details Mainland
Rooms
Basement Crawl Space, Exterior Entry
Primary Bedroom Level Primary Living Area
Interior
Interior Features Workshop, Bookcases, Master Downstairs, 9Ft+ Ceilings, Ceiling Fan(s), Wet Bar
Heating Heat Pump, Fireplace(s), Electric, Propane
Cooling See Remarks, Zoned
Flooring LVT/LVP, Laminate
Fireplaces Type Gas Log
Fireplace Yes
Window Features Blinds
Appliance Wall Oven, Refrigerator, Microwave - Built-In, Dishwasher, Cooktop - Electric
Laundry Hookup - Dryer, Washer Hookup, Inside
Exterior
Parking Features Golf Cart Parking, Attached, Other, See Remarks
Garage Spaces 2.0
Utilities Available Community Water
Waterfront Description None
View Golf Course
Roof Type Composition
Porch Covered, Deck, Enclosed, Porch
Building
Lot Description On Golf Course
Story 1
Entry Level One
Sewer Septic On Site
New Construction No
Schools
Elementary Schools Vass Lakeview Elementary
Middle Schools Crain'S Creek Middle
High Schools Union Pines High
Others
Tax ID 00042805
Acceptable Financing Cash, Conventional, FHA, VA Loan
Listing Terms Cash, Conventional, FHA, VA Loan
Special Listing Condition None


"My job is to find and attract mastery-based agents to the office, protect the culture, and make sure everyone is happy! "




