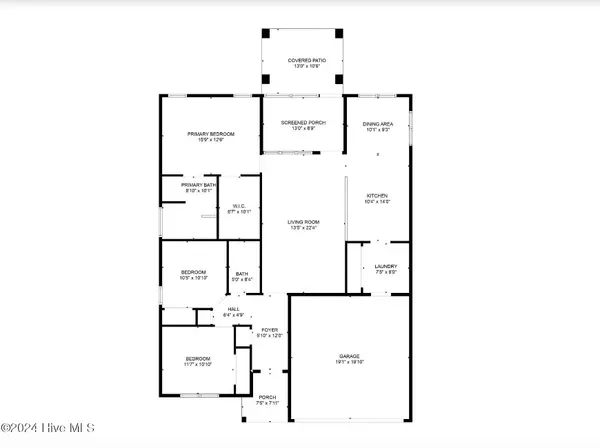
UPDATED:
12/05/2024 08:08 PM
Key Details
Property Type Single Family Home
Sub Type Single Family Residence
Listing Status Active
Purchase Type For Sale
Square Footage 1,500 sqft
Price per Sqft $216
Subdivision Ashton Place
MLS Listing ID 100478797
Style Wood Frame
Bedrooms 3
Full Baths 2
HOA Fees $500
HOA Y/N Yes
Originating Board Hive MLS
Year Built 2010
Annual Tax Amount $1,200
Lot Size 6,970 Sqft
Acres 0.16
Lot Dimensions 70x100x63x104
Property Description
Welcome to this well-maintained gem nestled in the quaint neighborhood of Ashton Place. This inviting home offers the perfect blend of comfort and convenience, with easy access to shopping, dining, downtown Wilmington, and the beautiful Brunswick County beaches.
Step inside to discover a bright, open floor plan, featuring new LVP flooring in the main living areas, featuring a spacious eat-in kitchen that flows seamlessly into the living area with vaulted ceilings. The split floor plan offers privacy between the primary and two additional rooms.
The primary suite offers a nice updated shower, large vanities, walk in soaker tub, over sized closet, and plenty of natural light.
Outside, you'll find a large screened porch and a pergola-covered patio—ideal for outdoor relaxation and entertaining. The fully fenced backyard provides plenty of privacy and space for gardening, pets, or play.
The 2-car garage is truly a standout, complete with a split system for heating and cooling, a convenient garage sink, and a pedestrian door leading to the backyard—making it a perfect space for hobbies, projects, or even as a cozy hangout spot. The HVAC was just replaced, providing maintenance security.
Don't miss the opportunity to make this charming home in Ashton Place your own! Schedule a showing today and see everything it has to offer.
Location
State NC
County Brunswick
Community Ashton Place
Zoning Res
Direction Hwy 17S, past Brunswick Forest, right on Lanvale Rd, go 2.75 miles to flashing yellow light, right on Old Fayetteville Rd, 1/4 mile Ashton Place on right. Right on Dunlop Dr. home on the left.
Location Details Mainland
Rooms
Other Rooms Pergola
Basement None
Primary Bedroom Level Primary Living Area
Interior
Interior Features Foyer, Mud Room, Master Downstairs, Ceiling Fan(s), Pantry, Reverse Floor Plan, Walk-in Shower, Walk-In Closet(s)
Heating Heat Pump, Electric
Cooling Central Air
Flooring LVT/LVP, Carpet
Fireplaces Type None
Fireplace No
Appliance Washer, Stove/Oven - Electric, Refrigerator, Dryer, Disposal, Dishwasher
Laundry Inside
Exterior
Exterior Feature Irrigation System
Parking Features Concrete
Garage Spaces 2.0
Pool None
Waterfront Description None
Roof Type Shingle
Accessibility None
Porch Covered, Patio, Screened
Building
Story 1
Entry Level One
Foundation Slab
Sewer Municipal Sewer
Water Municipal Water
Architectural Style Patio
Structure Type Irrigation System
New Construction No
Schools
Elementary Schools Lincoln
Middle Schools Leland
High Schools North Brunswick
Others
Tax ID 037af008
Acceptable Financing Cash, Conventional, FHA, USDA Loan, VA Loan
Listing Terms Cash, Conventional, FHA, USDA Loan, VA Loan
Special Listing Condition None


"My job is to find and attract mastery-based agents to the office, protect the culture, and make sure everyone is happy! "




